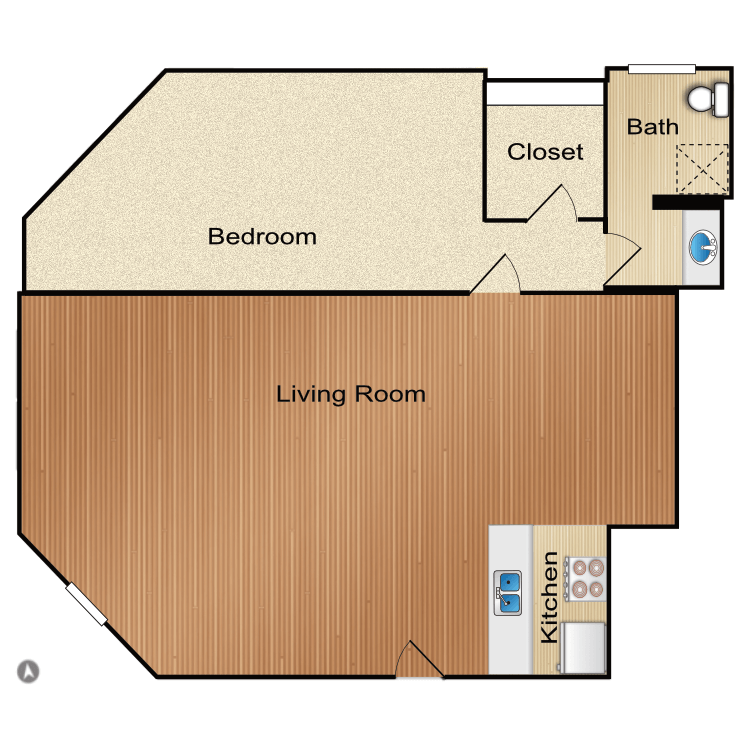The Piero - Apartment Living in Los Angeles, CA
About
Office Hours
Monday through Friday 9:00 AM to 7:00 PM. Saturday and Sunday 9:00 AM to 6:00 PM.
The Piero is the most prestigious address, in urban-style elegance, that DTLA apartments has to offer in California. Experience gracious apartment living in the heart of downtown. Our superior location is moments from the financial district, fine dining, glamorous shopping, and vibrant nightlife. Crypto.com Arena, Walt Disney Concert Hall, and Koreatown are just minutes from here. All of the culture and arts that define Los Angeles are within reach when you live at The Piero. With close proximity to the freeway, your commute in California is a breeze.
Choose from studio, one and two bedroom floor plans that will inspire you. A solid oak entry door opens to your spacious apartment. The 9-foot ceilings greet you with crown molding, and large picture windows fill your eyes with beautiful views. Step onto your personal balcony at night to drink in the beautiful lights that only DTLA apartments can offer. Enjoy the foot-pampering Berber carpet and tile floors. Your fully-equipped gourmet kitchen with granite countertops and breakfast bar will cause your guests to feel at ease in the opulence of your DTLA home. Generous walk-in or double-mirrored closets will have you feeling like royalty. The Piero sets the standard when it comes to luxury apartments in Los Angeles.
The luxurious pampering you receive at The Piero continues as you go about your day. The bubbling water fountains sing to you as you appreciate the lush courtyards. For your comfort while keeping your fitness first, we have separate men's and women's private dry saunas, steam rooms, massage tables, showers, and dressing rooms. To feel the burn while staying active, you can exercise on Four StarTrac cycling machines and treadmills with individual flat-screen TVs and top off your workout with a soak in our soothing spa. If you have business matters to attend to, we offer a conference room for meetings and an executive business center with a fax and copy room. We literally have it all! Join the ranks of those who love living in these DTLA apartments. Call for an appointment today and live the life of affluence at The Piero!
Floor Plans
0 Bedroom Floor Plan
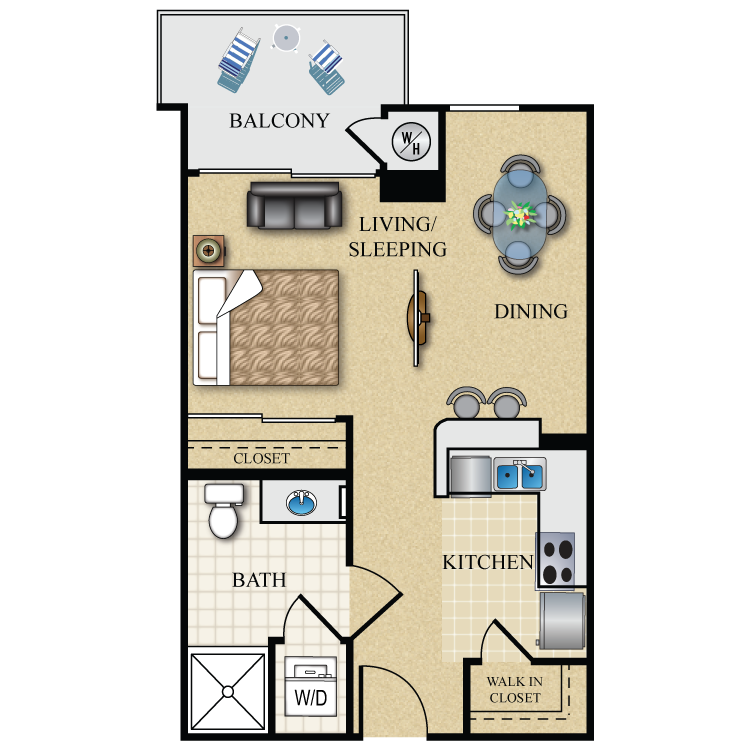
Plan A1
Details
- Beds: Studio
- Baths: 1
- Square Feet: 468-480
- Rent: Call for details.
- Deposit: $400
Floor Plan Amenities
- 9ft Ceilings
- Air Conditioning
- Carpeted Floors
- Crown Moldings
- Den/Study
- Disability Access
- Dishwasher
- Furnished Available
- Garage
- Granite Countertops
- Loft
- Marble Baths
- Microwave
- Pantry
- Private Balconies or Patios
- Refrigerator
- Satellite Ready
- Spacious Walk-in Closets
- Spectacular Views Available
- Tile Floors
- Vertical Blinds
- Washer/Dryer In-Unit
* In Select Apartment Homes
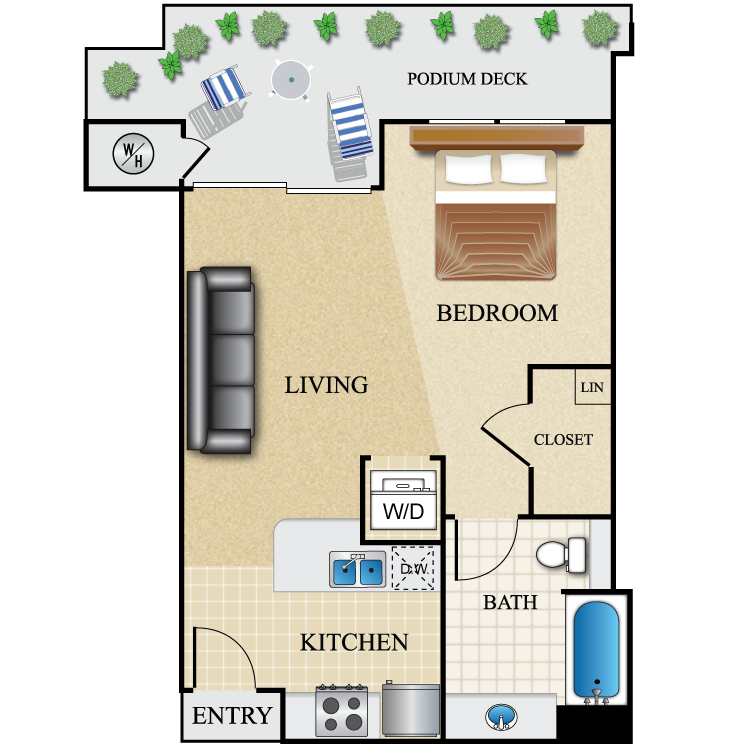
Plan Q (PII)
Details
- Beds: Studio
- Baths: 1
- Square Feet: 515
- Rent: Call for details.
- Deposit: $400
Floor Plan Amenities
- 9ft Ceilings
- Air Conditioning
- Carpeted Floors
- Central Air/Heating
- Crown Molding
- Den/Study
- Disability Access
- Dishwasher
- Furnished Available
- Garage
- Granite Countertops
- Loft
- Microwave
- Marble Baths
- Pantry
- Private Balconies or Patios
- Refrigerator
- Satellite Ready
- Spacious Walk-in Closets
- Spectacular Views Available
- Tile Floors
- Vertical Blinds
- Washer/Dryer In-Unit
* In Select Apartment Homes

Plan H
Details
- Beds: Studio
- Baths: 1
- Square Feet: 568-587
- Rent: $2119
- Deposit: $400
Floor Plan Amenities
- 9ft Ceilings
- Air Conditioning
- Carpeted Floors
- Central Air/Heating
- Crown Molding
- Den/Study
- Disability Access
- Dishwasher
- Furnished Available
- Garage
- Granite Countertops
- Loft
- Microwave
- Marble Baths
- Pantry
- Private Balconies or Patios
- Refrigerator
- Satellite Ready
- Spacious Walk-in Closets
- Spectacular Views Available
- Tile Floors
- Vertical Blinds
- Washer/Dryer In-Unit
* In Select Apartment Homes
1 Bedroom Floor Plan
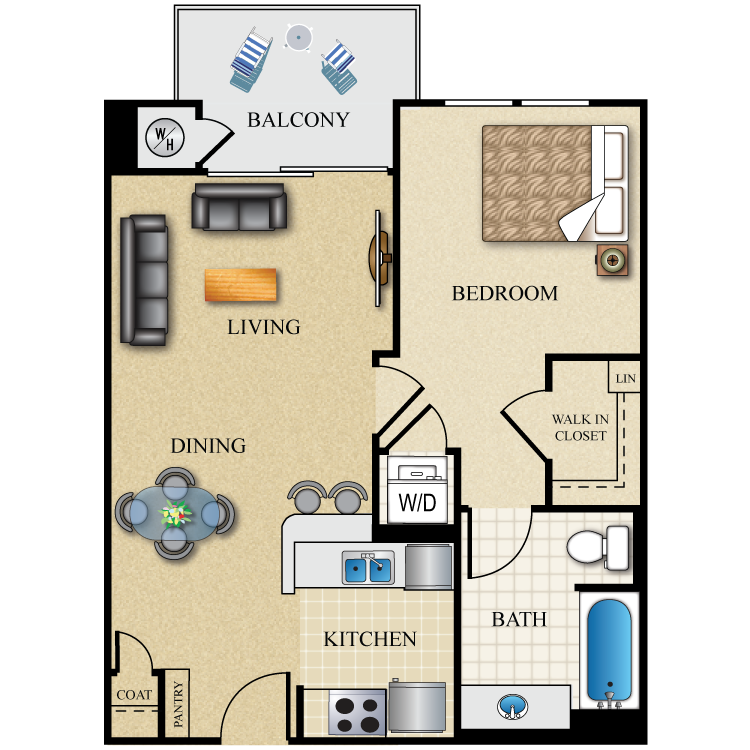
Plan B1
Details
- Beds: 1 Bedroom
- Baths: 1
- Square Feet: 617-658
- Rent: $2169-$2339
- Deposit: $500
Floor Plan Amenities
- 9ft Ceilings
- Air Conditioning
- Carpeted Floors
- Central Air/Heating
- Crown Molding
- Den/Study
- Disability Access
- Dishwasher
- Furnished Available
- Garage
- Granite Countertops
- Loft
- Marble Baths
- Microwave
- Pantry
- Private Balconies or Patios
- Refrigerator
- Satellite Ready
- Spacious Walk-in Closets
- Spectacular Views Available
- Tile Floors
- Vertical Blinds
- Washer/Dryer In-Unit
* In Select Apartment Homes
Floor Plan Photos
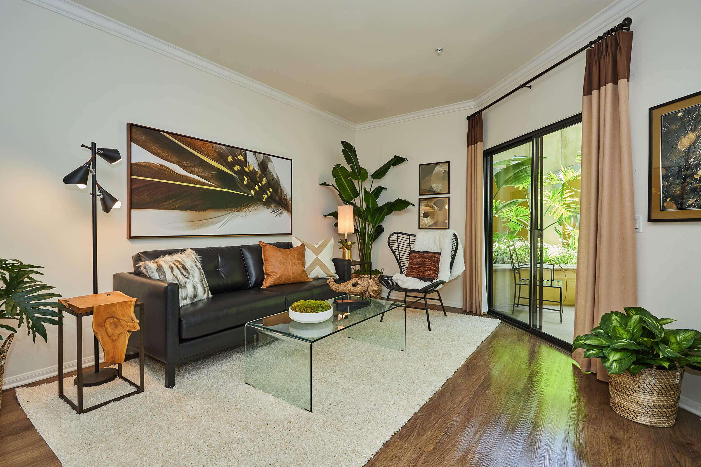
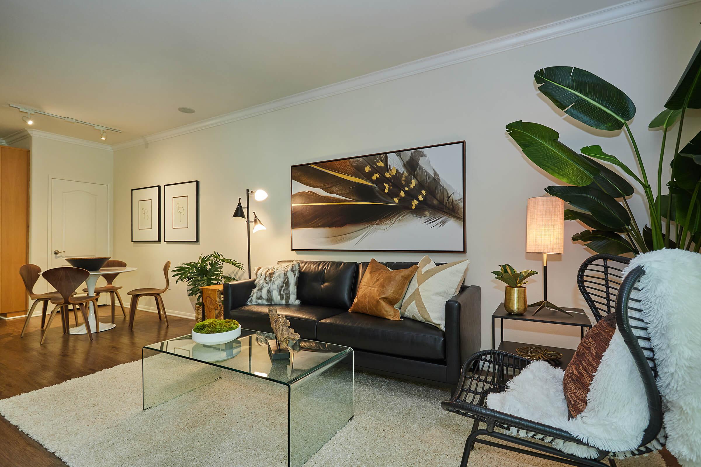
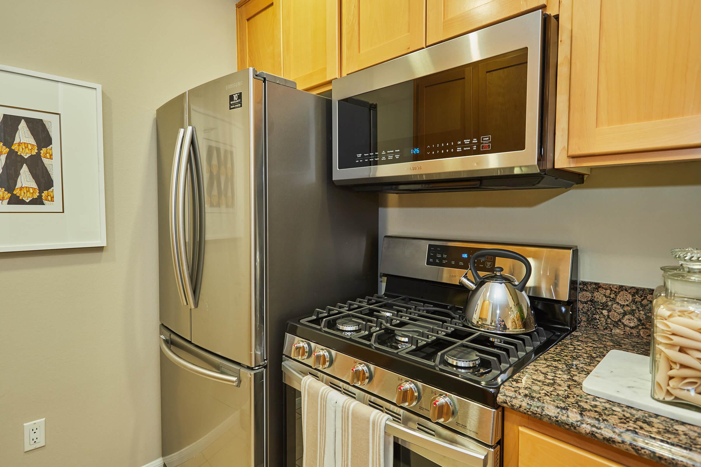
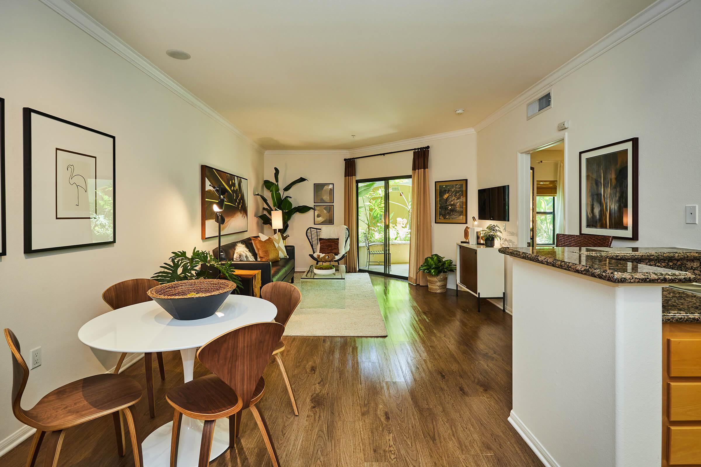
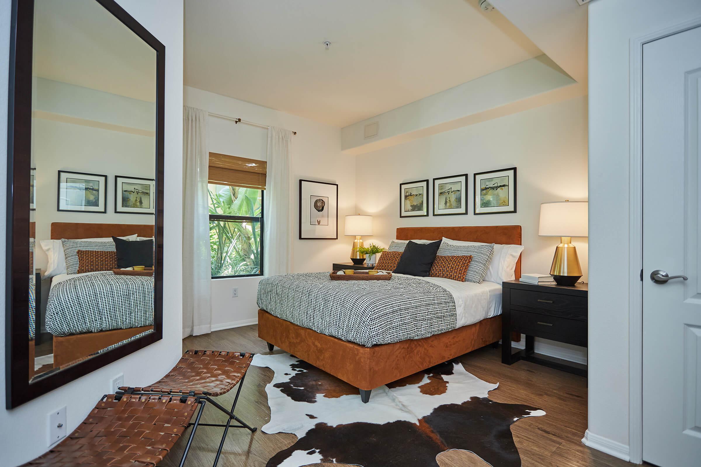
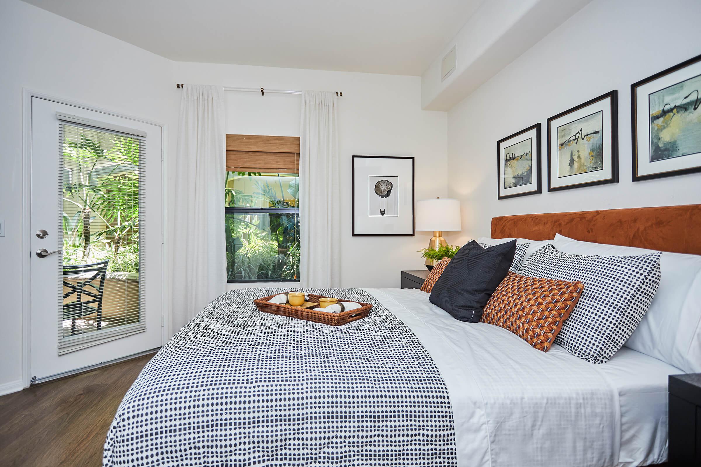
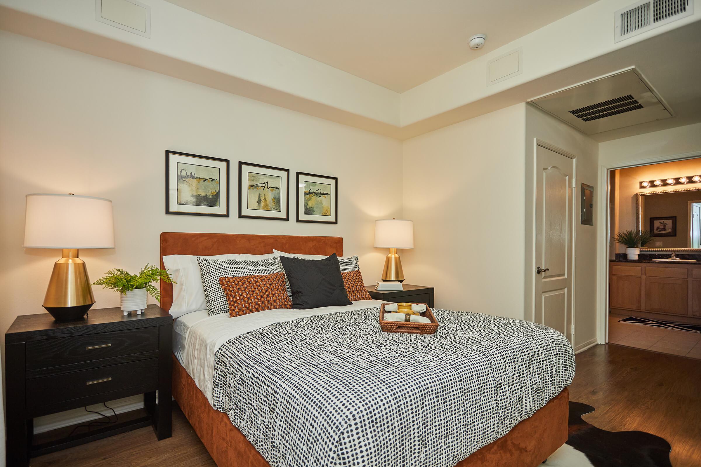
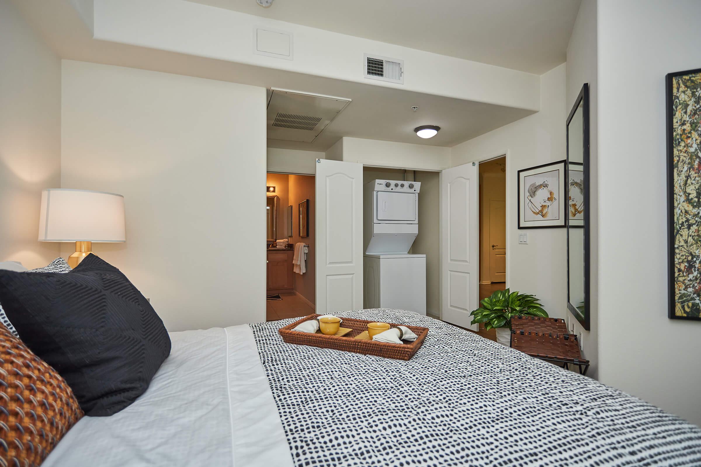
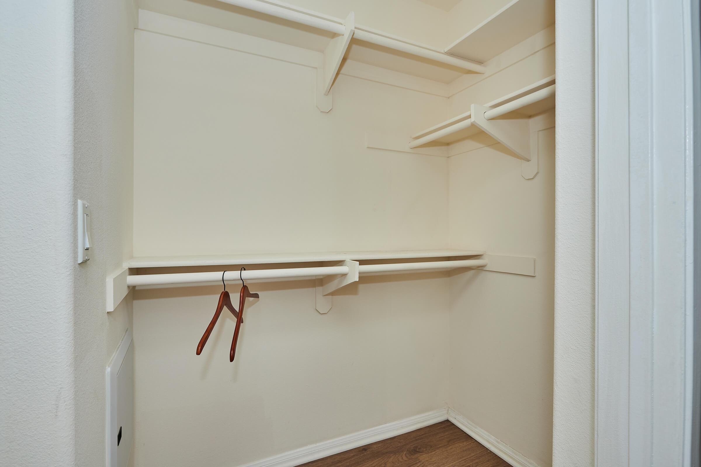
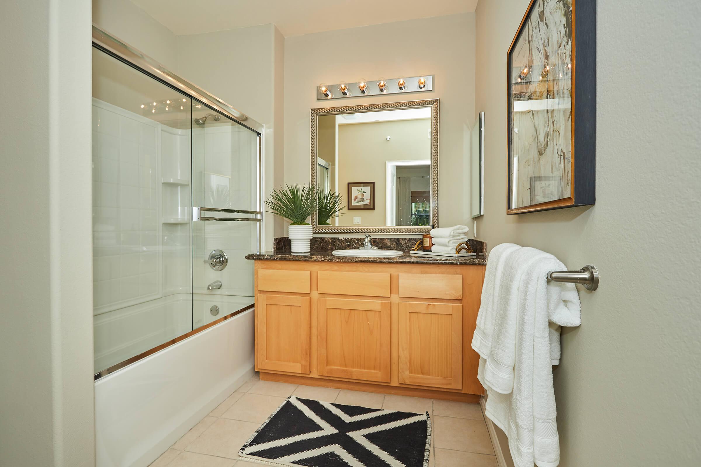
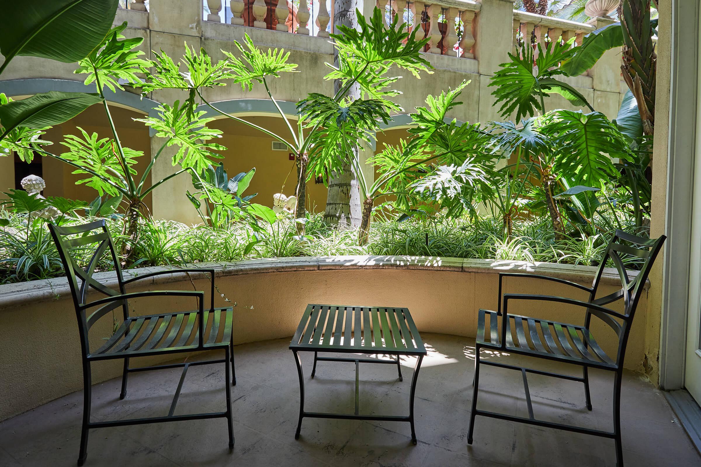
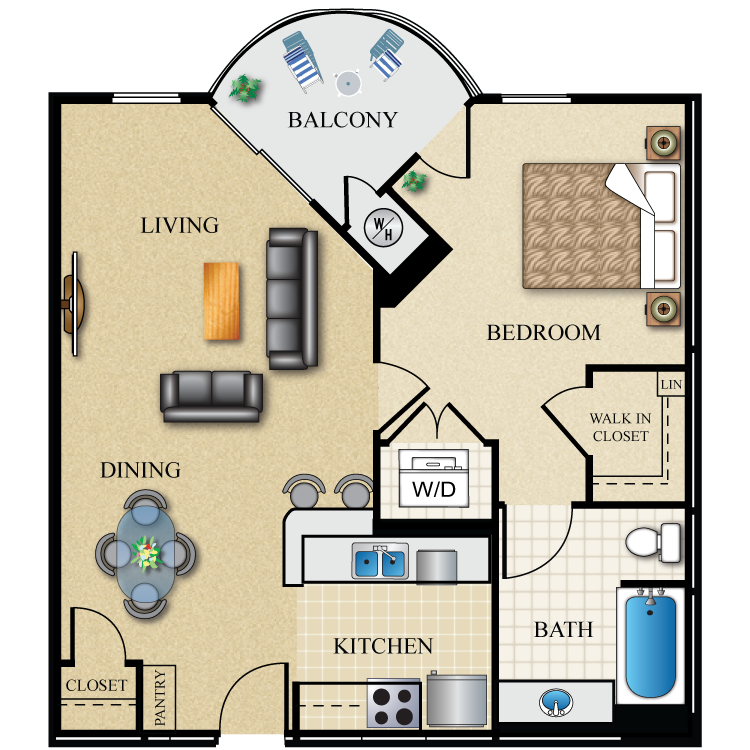
Plan B2 (PII)
Details
- Beds: 1 Bedroom
- Baths: 1
- Square Feet: 725
- Rent: $2279-$2469
- Deposit: $500
Floor Plan Amenities
- 9ft Ceilings
- Air Conditioning
- Carpeted Floors
- Crown Moldings
- Den/Study
- Disability Access
- Dishwasher
- Furnished Available
- Garage
- Granite Countertops
- Loft
- Marble Baths
- Microwave
- Pantry
- Private Balconies or Patios
- Refrigerator
- Satellite Ready
- Spacious Walk-in Closets
- Spectacular Views Available
- Tile Floors
- Washer/Dryer In-Unit
- Vertical Blinds
* In Select Apartment Homes
Floor Plan Photos
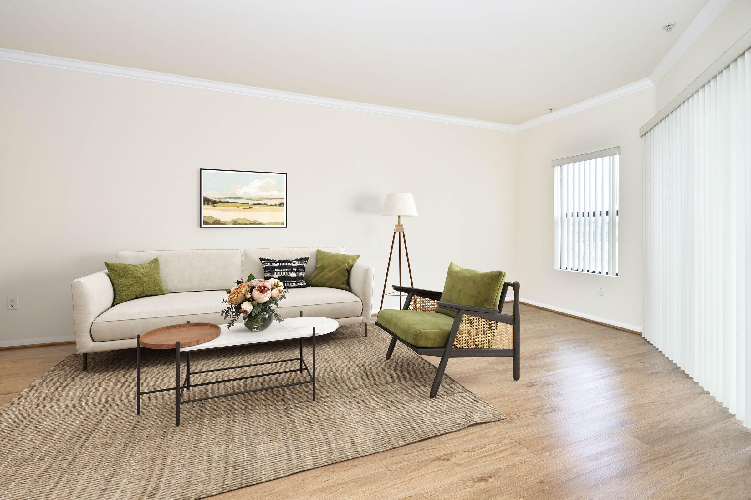
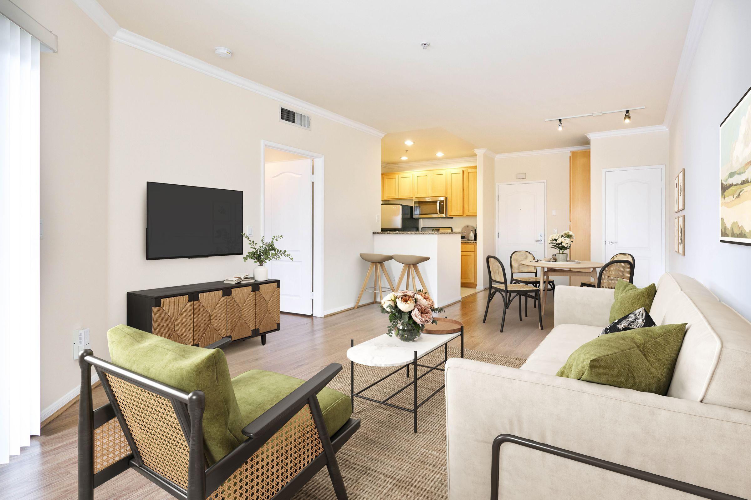
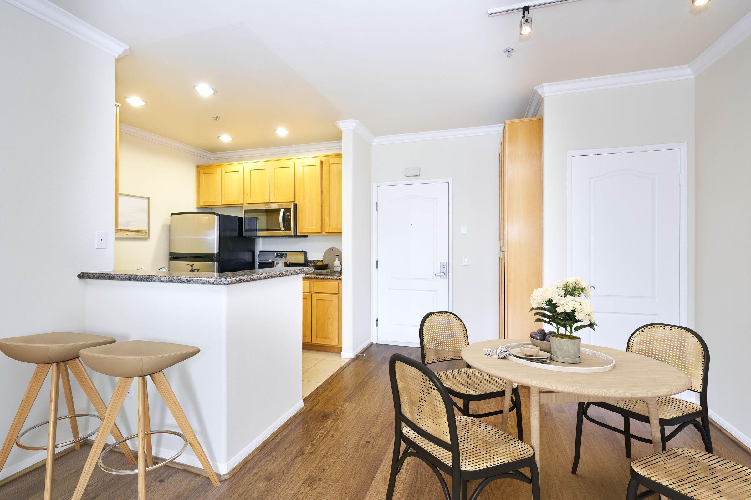
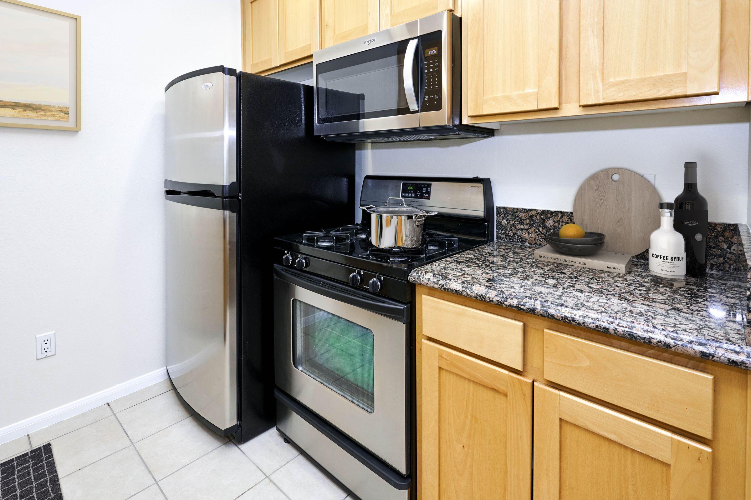
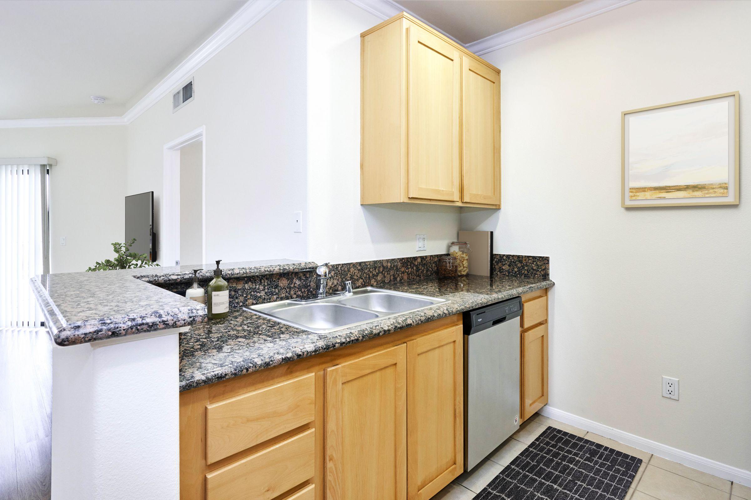
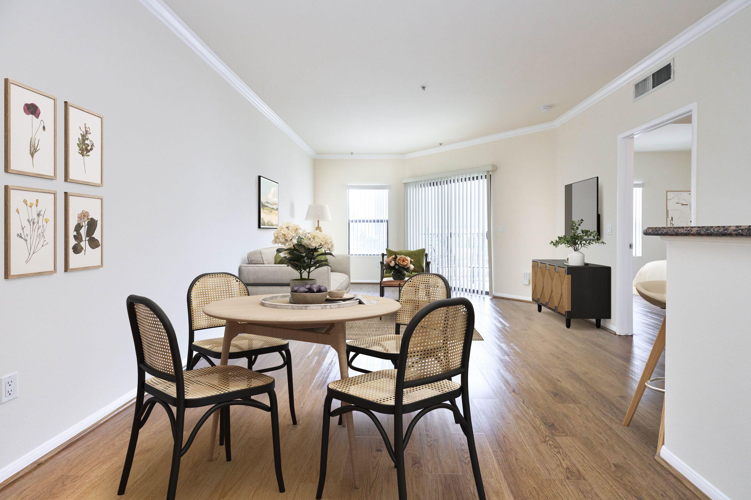
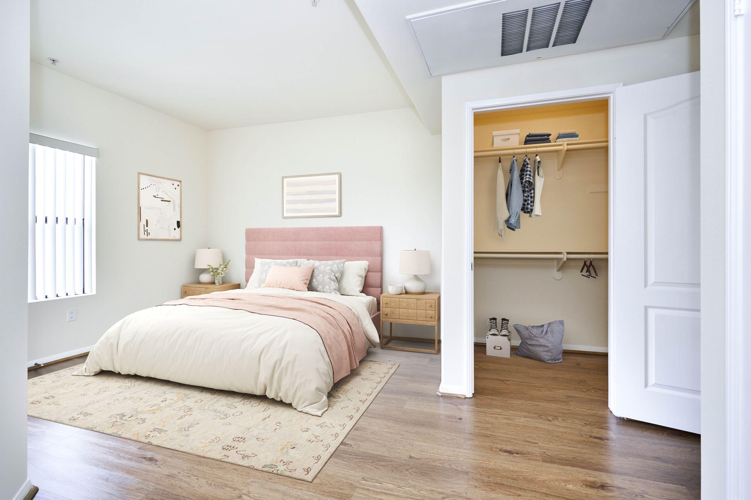
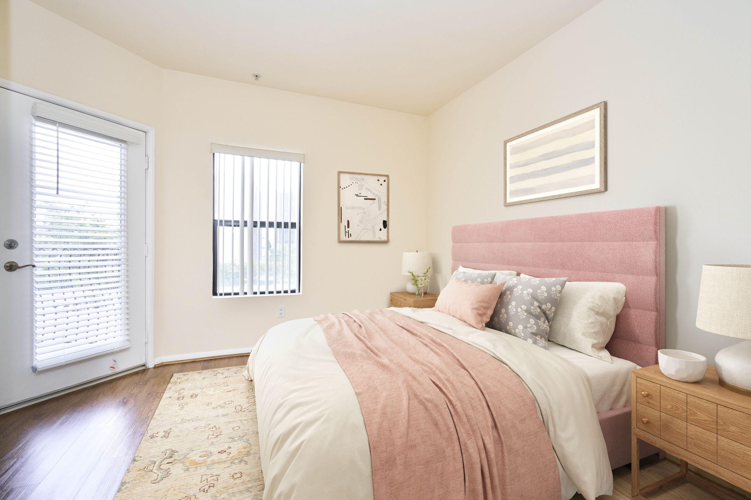
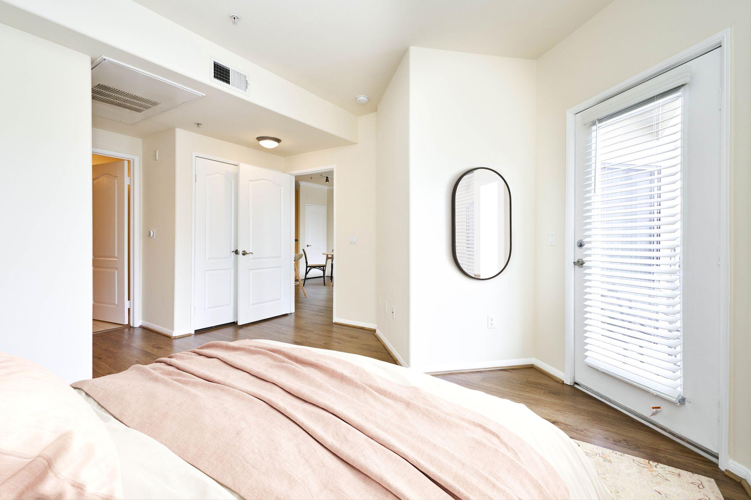
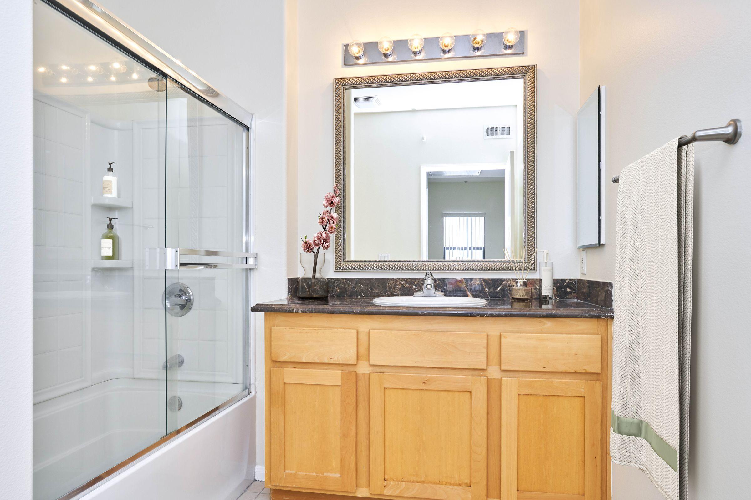
2 Bedroom Floor Plan
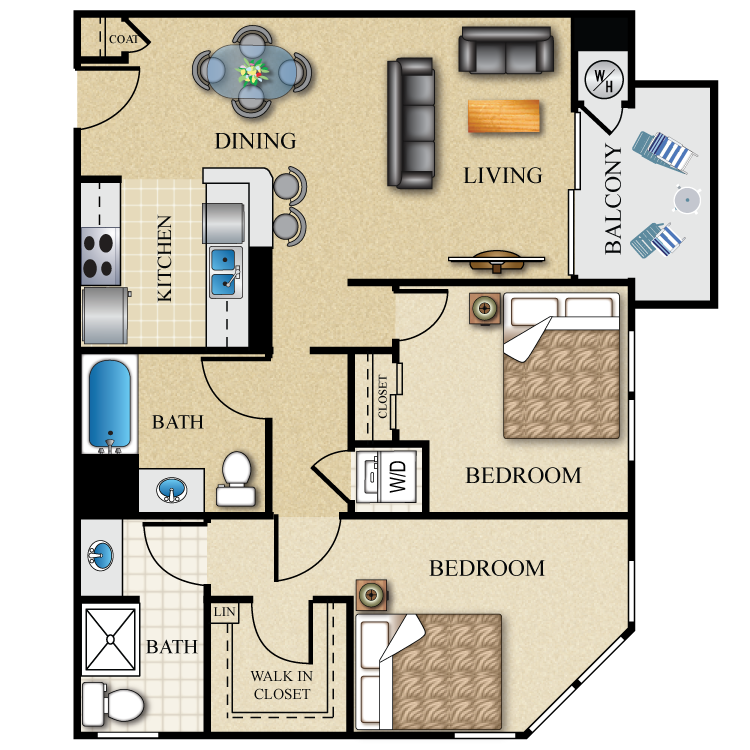
Plan B (PI)
Details
- Beds: 2 Bedrooms
- Baths: 2
- Square Feet: 944
- Rent: $2249
- Deposit: $600
Floor Plan Amenities
- 9ft Ceilings
- Air Conditioning
- Carpeted Floors
- Crown Moldings
- Den/Study
- Disability Access
- Dishwasher
- Furnished Available
- Garage
- Granite Countertops
- Loft
- Marble Baths
- Microwave
- Pantry
- Private Balconies or Patios
- Refrigerator
- Satellite Ready
- Spacious Walk-in Closets
- Spectacular Views Available
- Tile Floors
- Vertical Blinds
- Washer/Dryer In-Unit
* In Select Apartment Homes
Floor Plan Photos
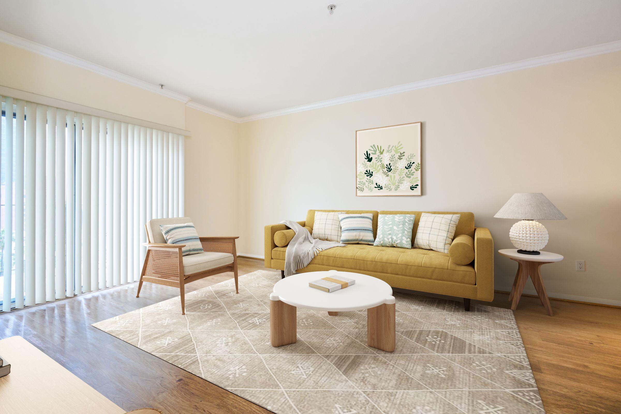
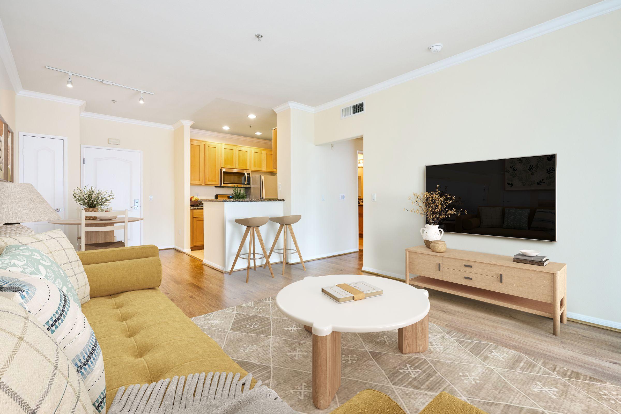
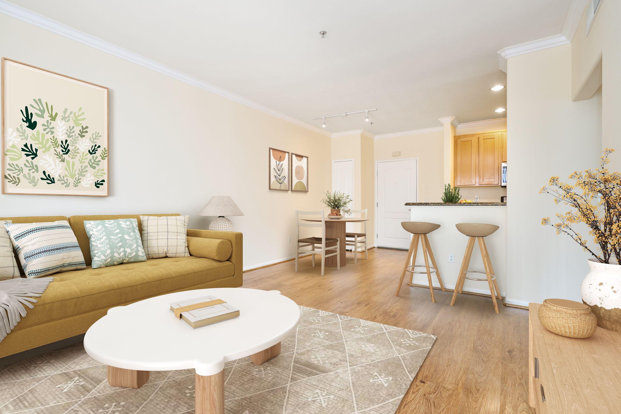
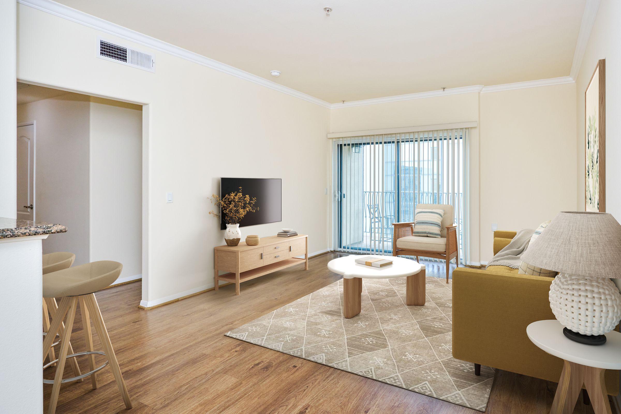
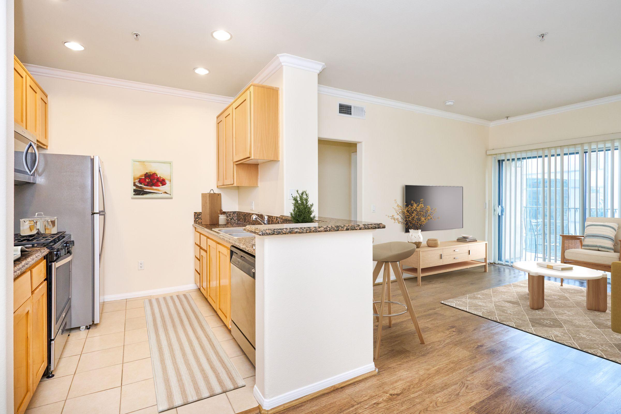
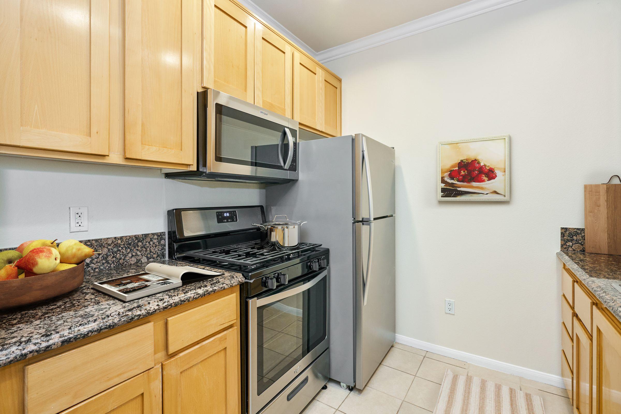
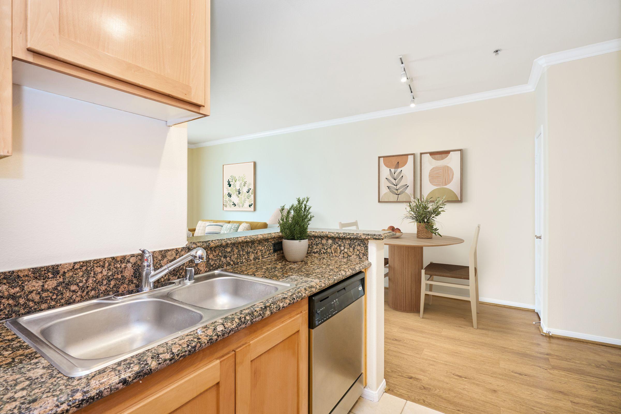
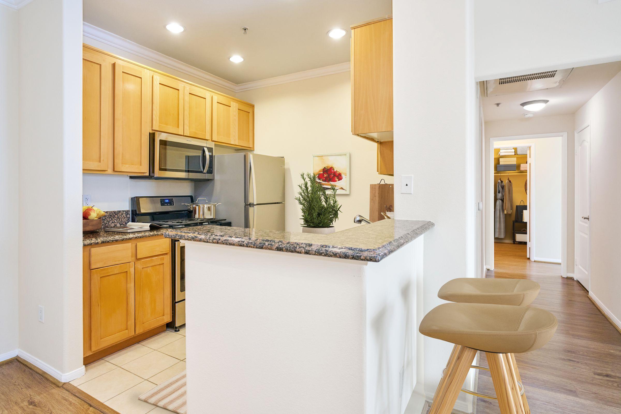
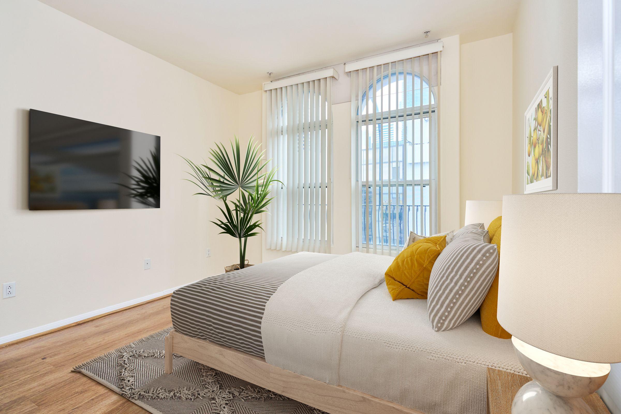
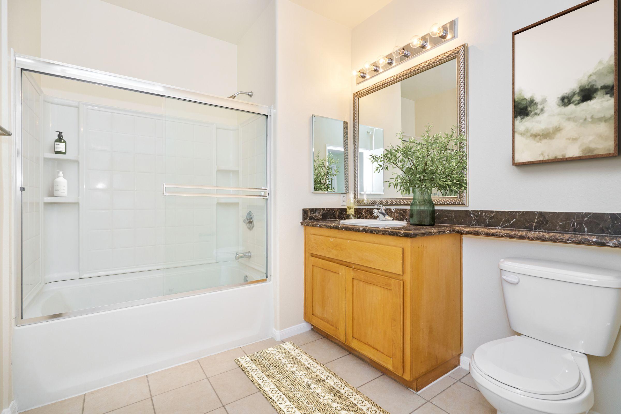
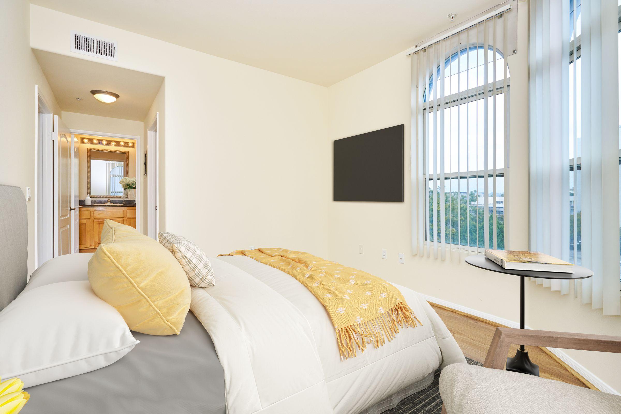
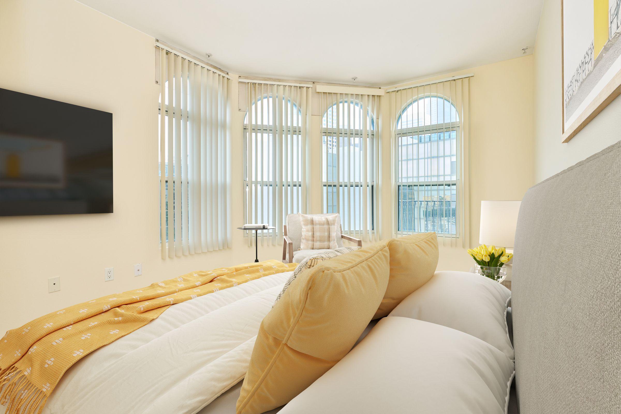
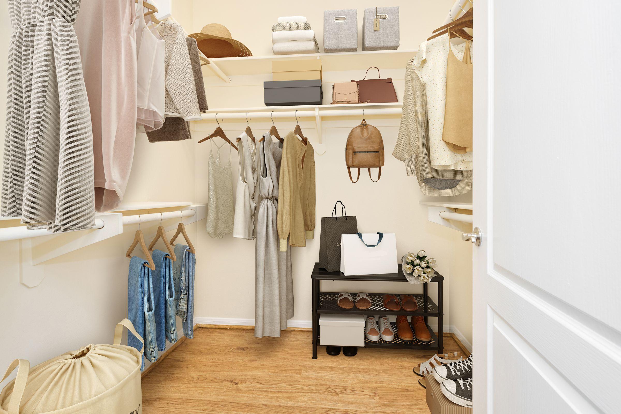
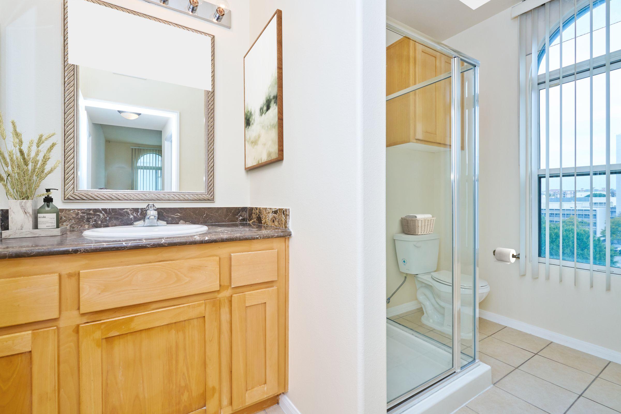
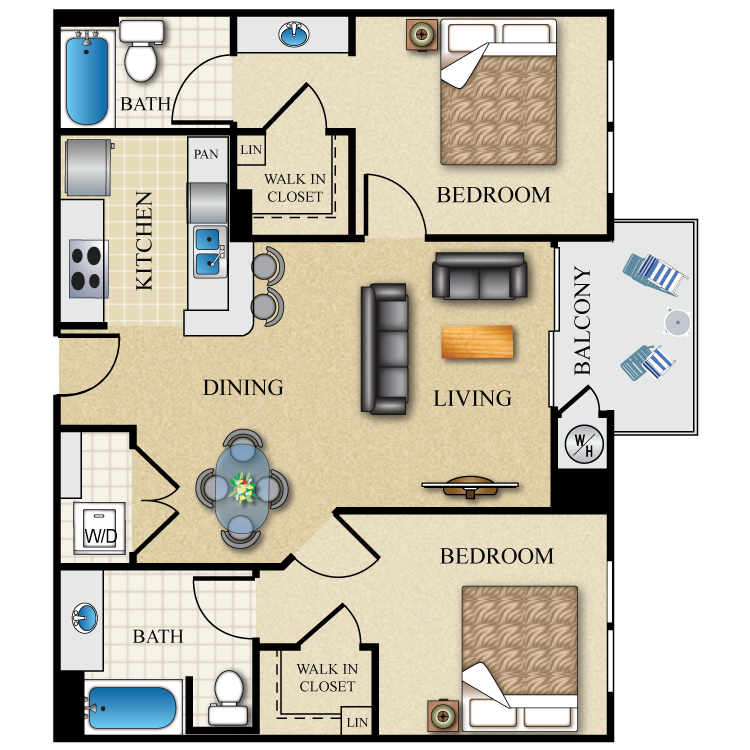
Plan A (PI)
Details
- Beds: 2 Bedrooms
- Baths: 2
- Square Feet: 937-984
- Rent: $2789-$2839
- Deposit: $600
Floor Plan Amenities
- 9ft Ceilings
- Air Conditioning
- Carpeted Floors
- Crown Moldings
- Den/Study
- Disability Access
- Dishwasher
- Furnished Available
- Garage
- Granite Countertops
- Loft
- Marble Baths
- Microwave
- Pantry
- Private Balconies or Patios
- Refrigerator
- Satellite Ready
- Spacious Walk-in Closets
- Spectacular Views Available
- Vertical Blinds
- Tile Floors
- Washer/Dryer In-Unit
* In Select Apartment Homes
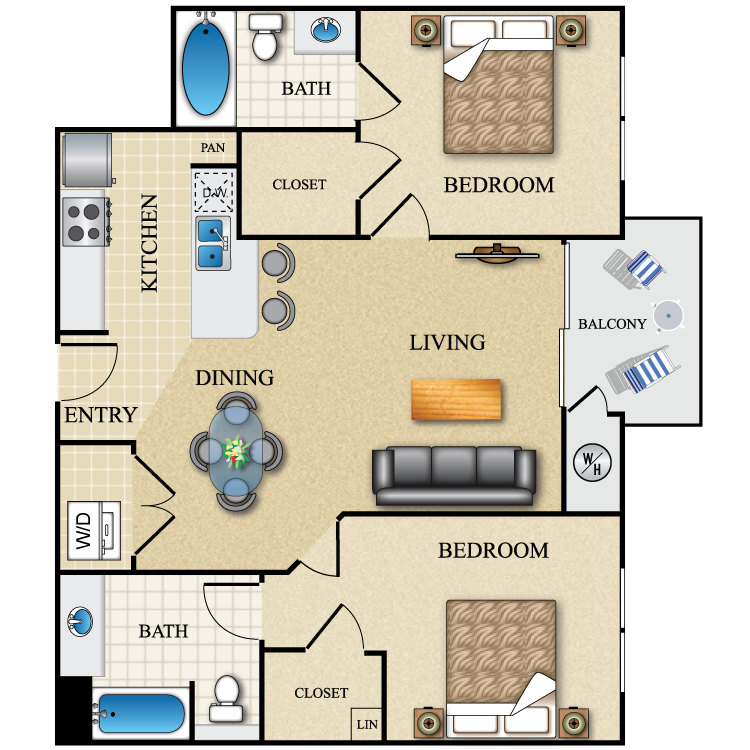
Plan J
Details
- Beds: 2 Bedrooms
- Baths: 2
- Square Feet: 949-989
- Rent: Call for details.
- Deposit: $600
Floor Plan Amenities
- 9ft Ceilings
- Air Conditioning
- Carpeted Floors
- Central Air/Heating
- Crown Molding
- Den/Study
- Disability Access
- Dishwasher
- Furnished Available
- Garage
- Granite Countertops
- Loft
- Marble Baths
- Microwave
- Pantry
- Private Balconies or Patios
- Refrigerator
- Satellite Ready
- Spectacular Views Available
- Spacious Walk-in Closets
- Tile Floors
- Vertical Blinds
- Washer/Dryer In-Unit
* In Select Apartment Homes
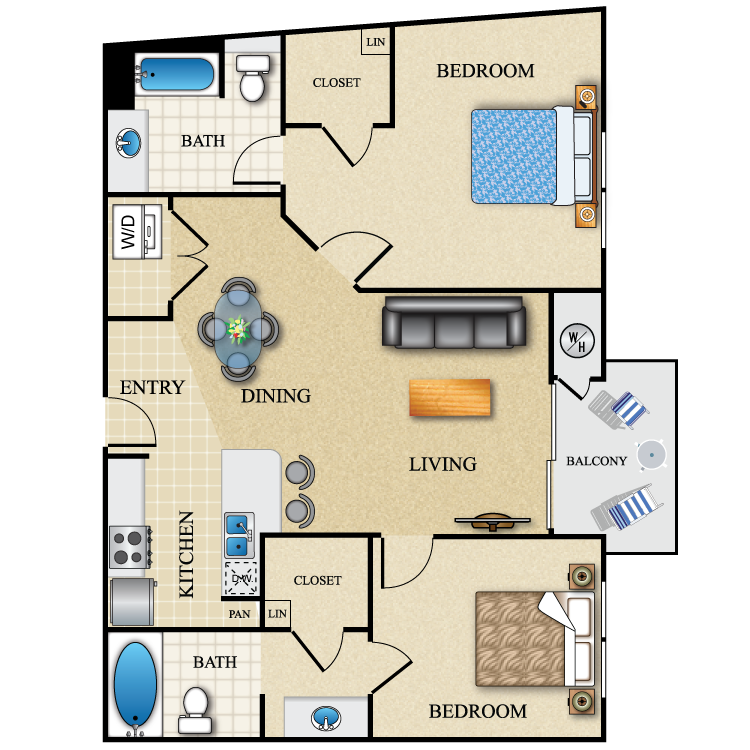
Plan K (PII)
Details
- Beds: 2 Bedrooms
- Baths: 2
- Square Feet: 1083
- Rent: Call for details.
- Deposit: $600
Floor Plan Amenities
- 9ft Ceilings
- Air Conditioning
- Carpeted Floors
- Central Air/Heating
- Crown Molding
- Den/Study
- Disability Access
- Dishwasher
- Furnished Available
- Garage
- Granite Countertops
- Loft
- Marble Baths
- Microwave
- Pantry
- Private Balconies or Patios
- Refrigerator
- Satellite Ready
- Spacious Walk-in Closets
- Spectacular Views Available
- Tile Floors
- Vertical Blinds
- Washer/Dryer In-Unit
* In Select Apartment Homes
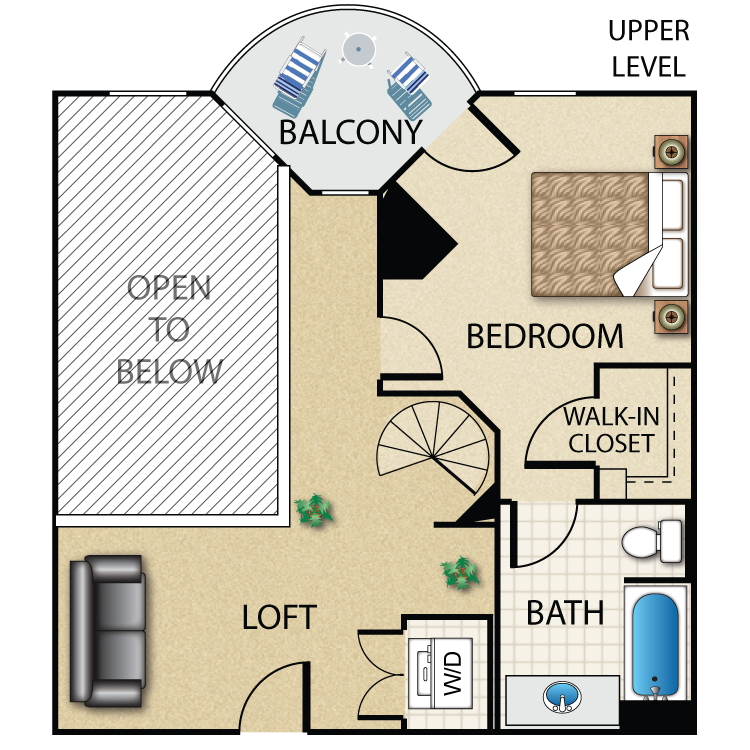
Plan E2-Loft (PI)
Details
- Beds: 2 Bedrooms
- Baths: 2
- Square Feet: 1218
- Rent: Call for details.
- Deposit: $600
Floor Plan Amenities
- 9ft Ceilings
- Air Conditioning
- Carpeted Floors
- Crown Moldings
- Den/Study
- Disability Access
- Dishwasher
- Furnished Available
- Garage
- Granite Countertops
- Loft
- Marble Baths
- Microwave
- Pantry
- Private Balconies or Patios
- Refrigerator
- Satellite Ready
- Spacious Walk-in Closets
- Spectacular Views Available
- Vertical Blinds
- Tile Floors
- Washer/Dryer In-Unit
* In Select Apartment Homes
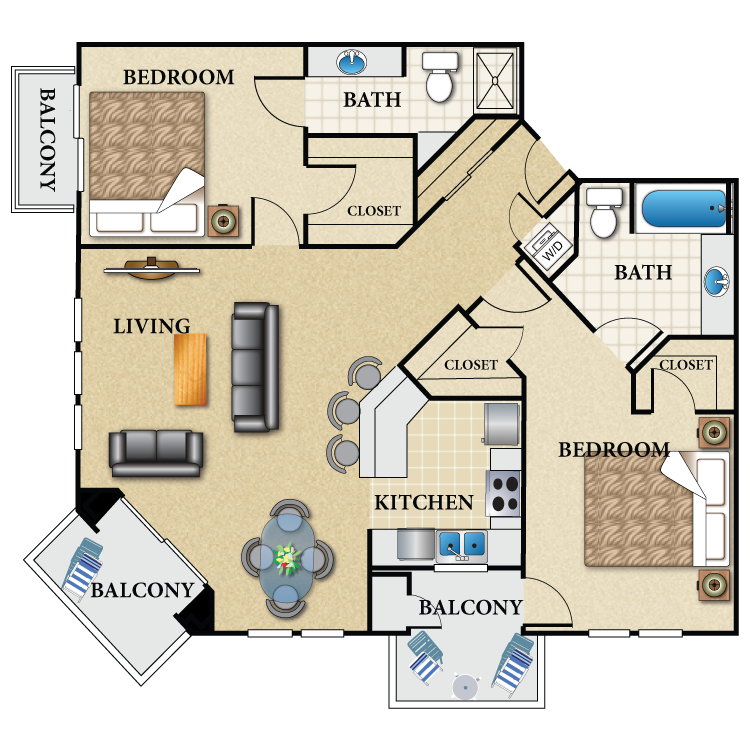
Plan F
Details
- Beds: 2 Bedrooms
- Baths: 2
- Square Feet: 1264-1334
- Rent: Call for details.
- Deposit: $600
Floor Plan Amenities
- 9ft Ceilings
- Air Conditioning
- Carpeted Floors
- Central Air/Heating
- Crown Molding
- Den/Study
- Disability Access
- Dishwasher
- Furnished Available
- Garage
- Granite Countertops
- Loft
- Microwave
- Marble Baths
- Pantry
- Private Balconies or Patios
- Refrigerator
- Satellite Ready
- Spacious Walk-in Closets
- Spectacular Views Available
- Tile Floors
- Vertical Blinds
- Washer/Dryer In-Unit
* In Select Apartment Homes
Listed pricing and special offers only valid for new residents. Pricing and availability subject to change at any time. The Piero does not warrant or represent that image renderings on this website are an accurate representation of every floor plan available at the Property. Floor plans may vary unit by unit and by location at the Property. Please contact our Leasing Office to schedule a tour of the Property and the particular unit you are interested in. Listed pricing and special offers only valid for new residents. Pricing and availability subject to change at any time.
Show Unit Location
Select a floor plan or bedroom count to view those units on the overhead view on the site map. If you need assistance finding a unit in a specific location please call us at 213-337-8297 TTY: 711.

Amenities
Explore what your community has to offer
Apartment Features
- Automatic Dishwasher
- Berber Carpeting
- Built-In Microwave with Rotating Glass Dish
- Closet Organizers
- Crown Moldings
- Custom & Trimmed Camden Interior Doors
- Den/Study*
- Designer Selected Color Schemes
- Eight Phone Line Capability
- Elegant Ceramic Tile Floors
- Frost Free Refrigerator with Ice Maker
- Full Size Whirlpool Washer and Dryer
- Generous Walk-In or Double-Mirrored Closets
- Granite Countertops and Breakfast Bar
- Hardwood Floors
- High Speed Internet Access Available
- Individual Balconies or Patios
- Italian Marble Vanities
- Large Picture Windows
- Melamine Drawers
- Nine Foot Ceilings
- Pantry with Adjustable Shelves
- Panoramic Skyline and City Views*
- Rich European-Style Beech Wood Cabinets
- Self-Cleaning Oven with Range
- Solid Hardwood Oak Entry Doors
* In Select Apartment Homes
Community Amenities
- 24-Hour Courtesy Patrol
- ATM Machine
- Beautiful Panoramic City views from Many Vantage Points
- Conference/Board Room for Meetings (Seats 8 Comfortably)
- Cybex Strength Training Weight Machines
- Easy Walk to Financial District, Fine Restaurants & Shopping
- Executive Business Center
- Fax and Copy Room
- Floor-to-Ceiling Mirrors
- Four StarTrac Cycling Machines w/ Individual Flat-Screen TV's
- Four StarTrac Treadmills w/ Individual Flat-Screen TV's
- Reserved & Gated Subterranean Parking
- Gorgeous Water Fountains
- Junior Olympic-Size Swimming Pool (Heated for Year-Round Use)
- Library/Study Room with High Speed Internet Access
- Mail Room with Package Acceptance Services
- Outdoor Shower to Rinse Off
- Peaceful, Lushly Landscaped Courtyards
- Separate Men's and Women's Private Dry Saunas and Steam Rooms
- Separate Men's and Women's Private Massage Tables
- Separate Men's and Women's Showers/Dressing Rooms
- Soothing Spa
- Two Private Computer Rooms with High Speed Internet Access
- Three Cybex Elliptical Machines w/ Individual Flat-Screen TV's
- Two Barbecue Areas
- Yoga/Dance Studio w/ Large Flat-Screen TV and DVD Player
Pet Policy
Sorry, No Pets Are Allowed.
Photos
Community
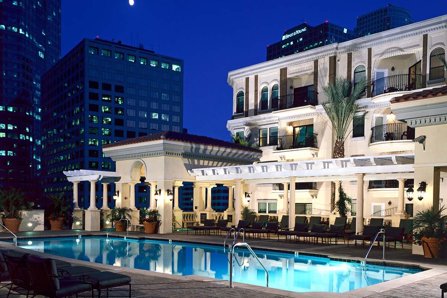
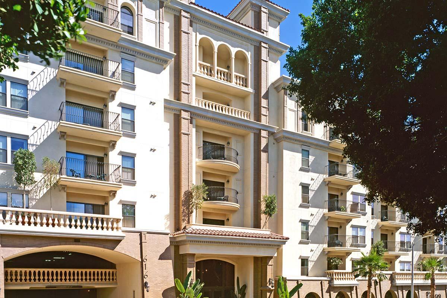
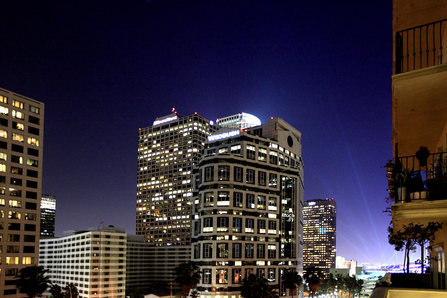
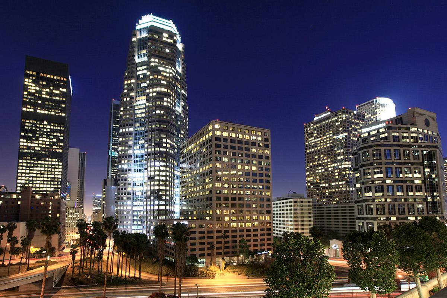
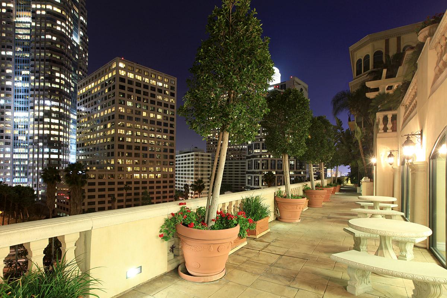
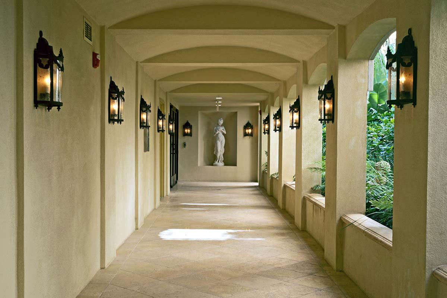
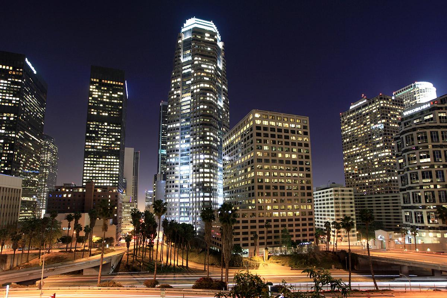
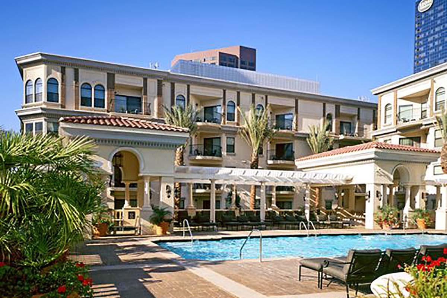
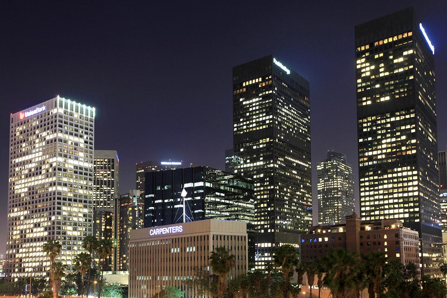
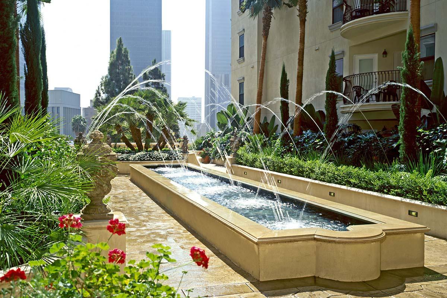
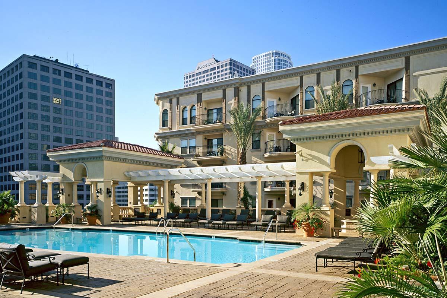
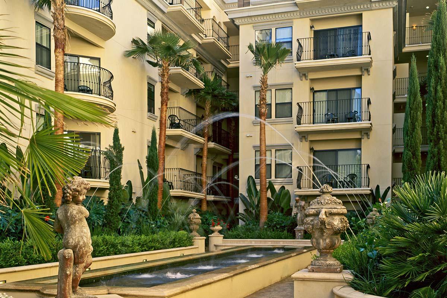
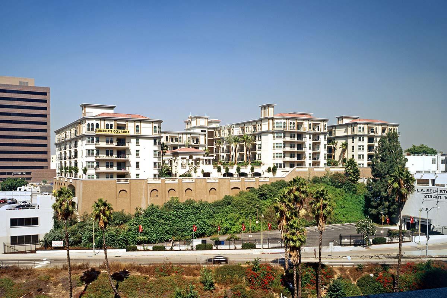
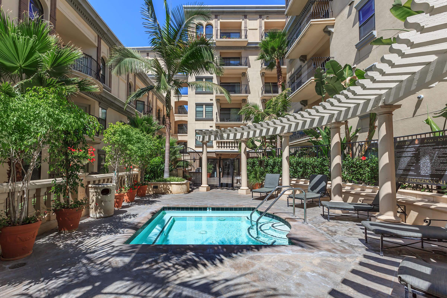
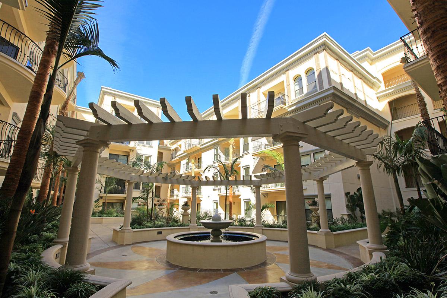
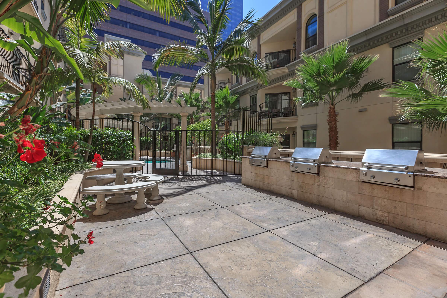
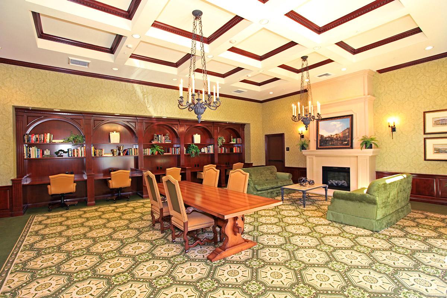
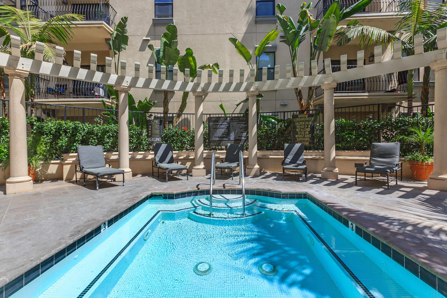
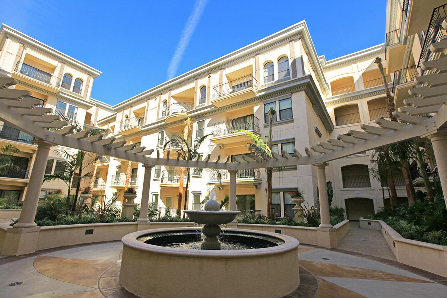
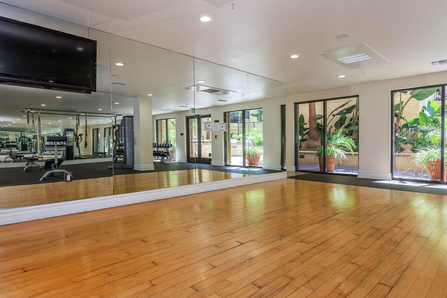
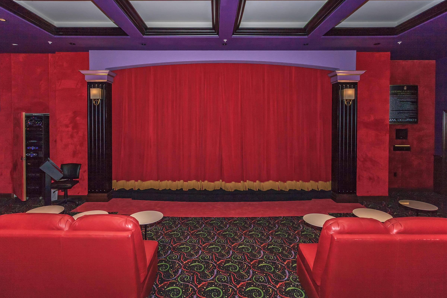
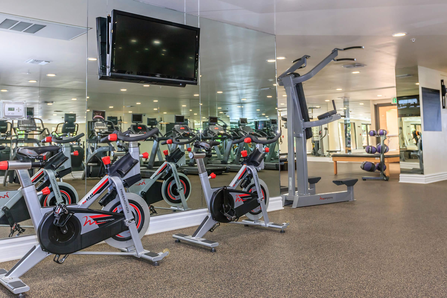
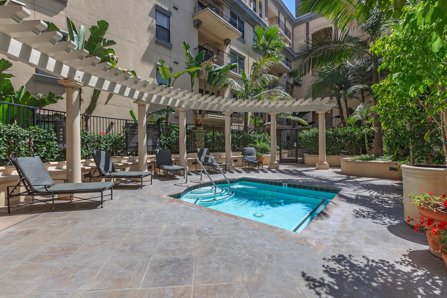
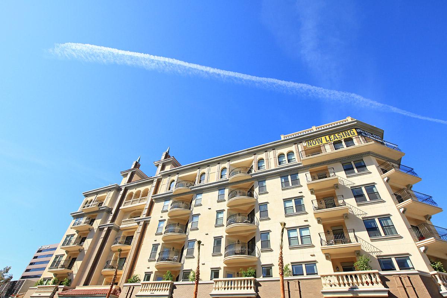
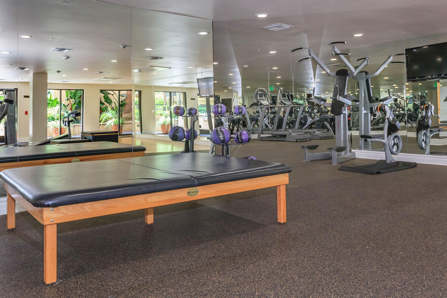
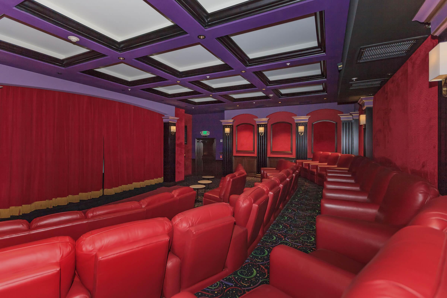
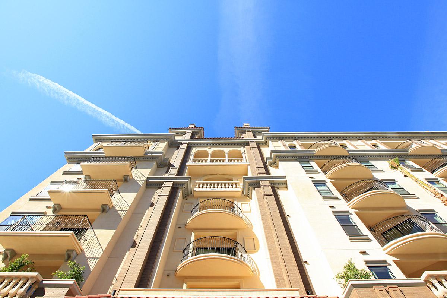
1 Bed 1 Bath










2 Bed 2 Bath














1 Bed 1 Bath











2 Bed 2 Bath
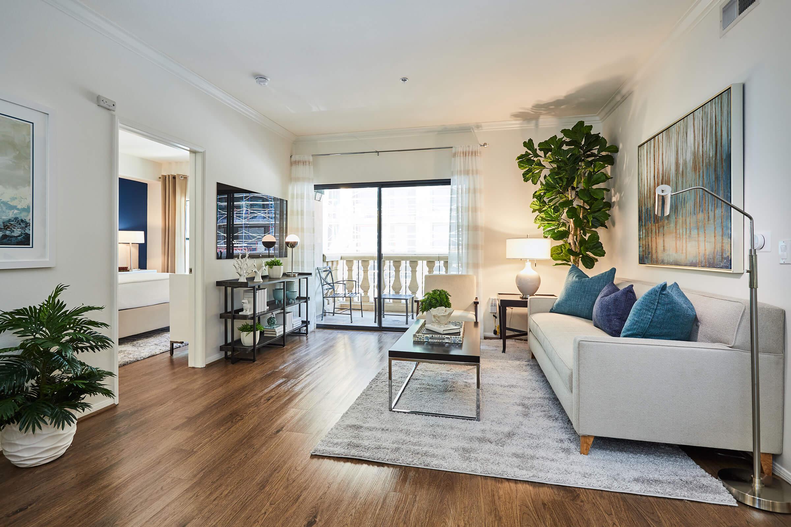
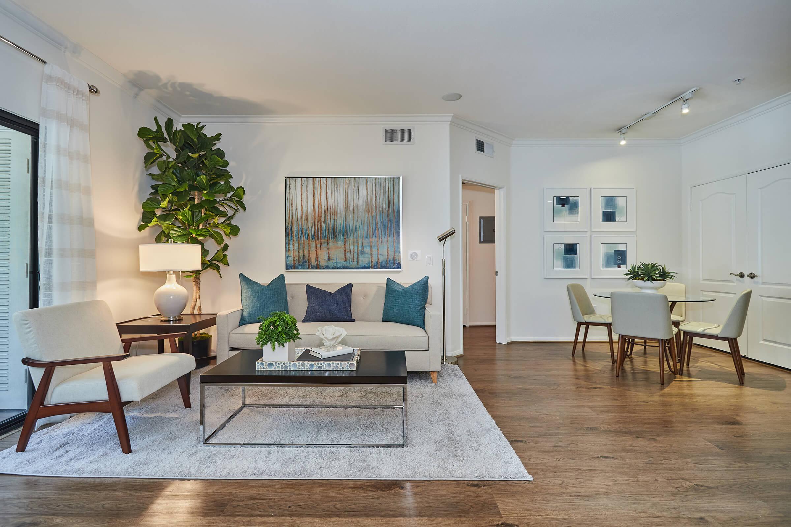
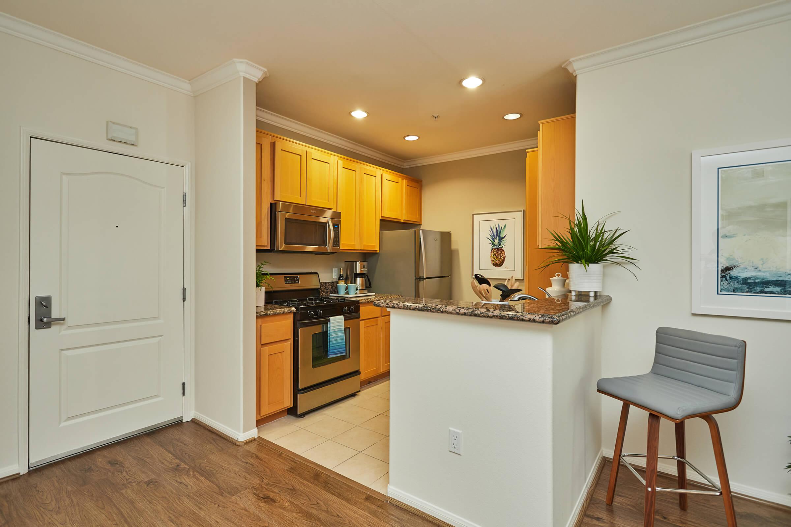
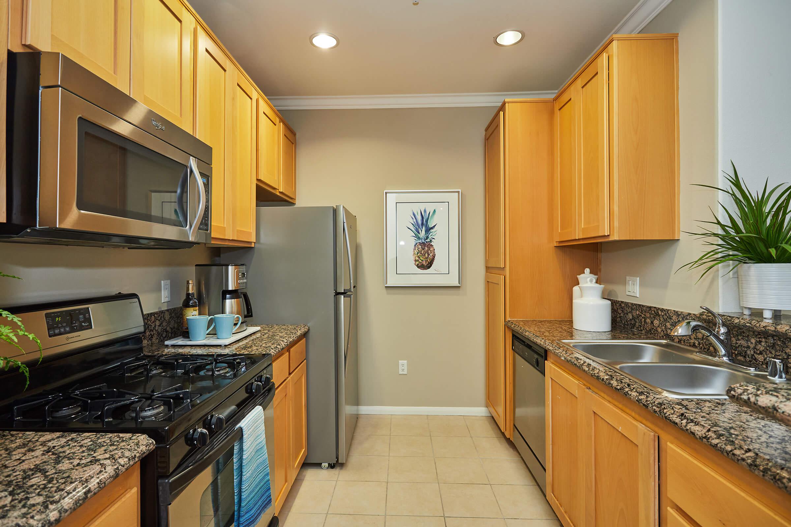
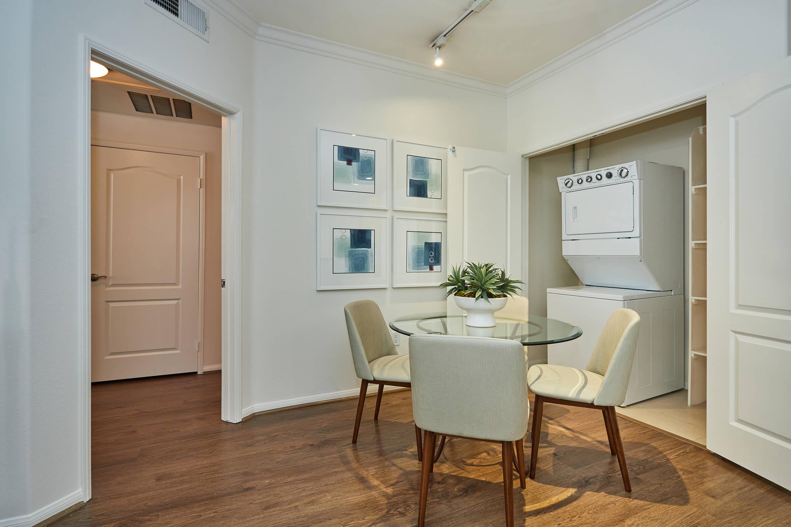
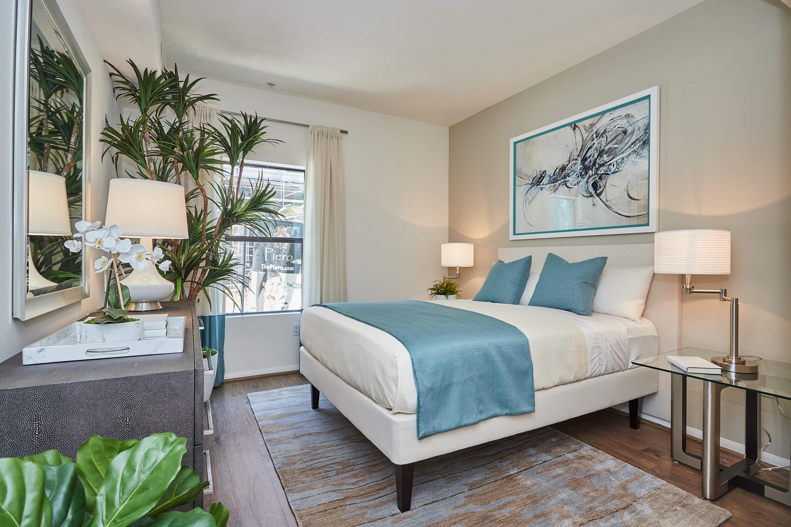
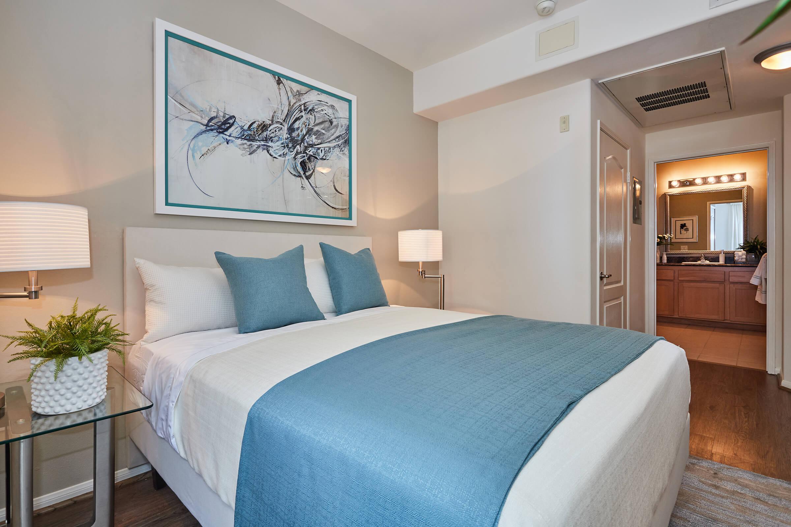
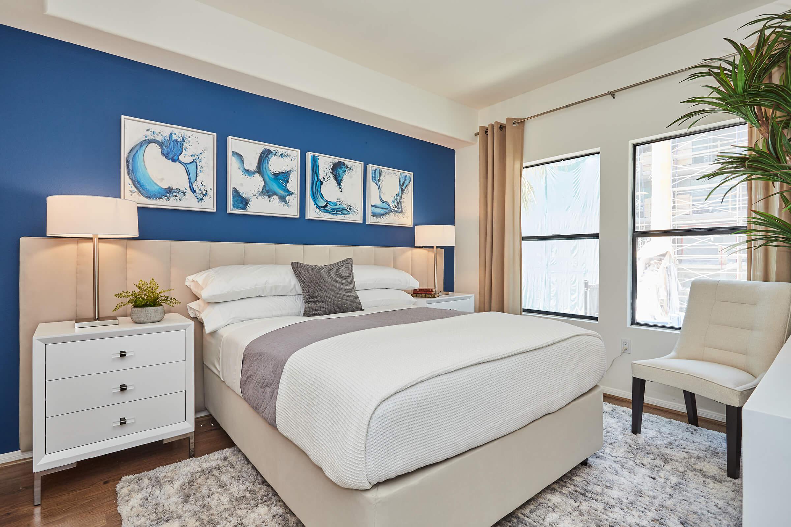
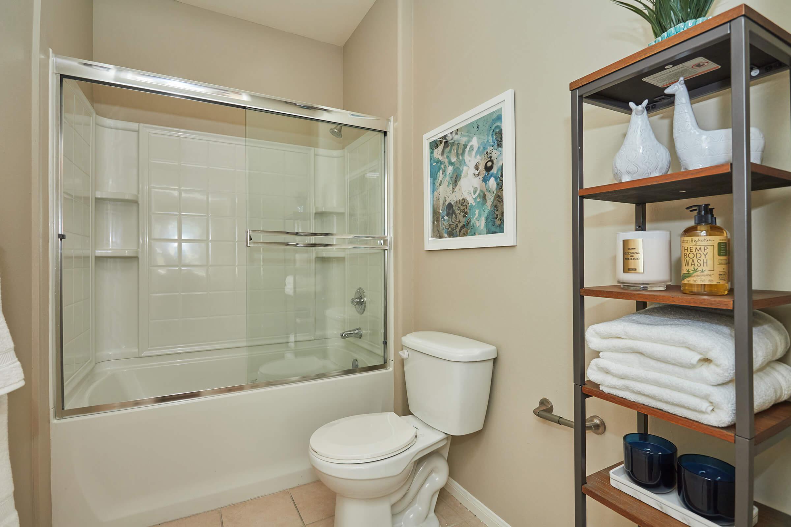
Amenities
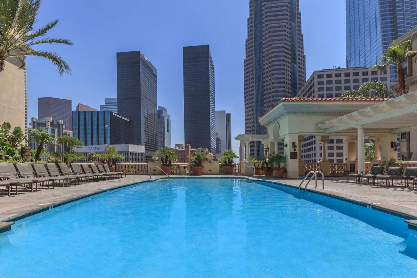
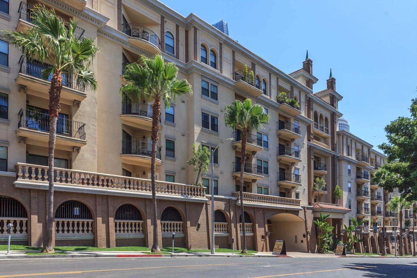
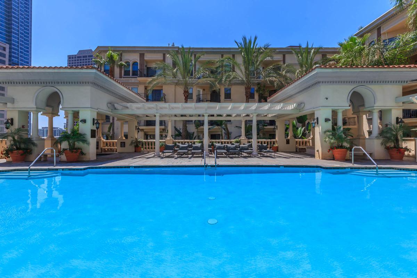
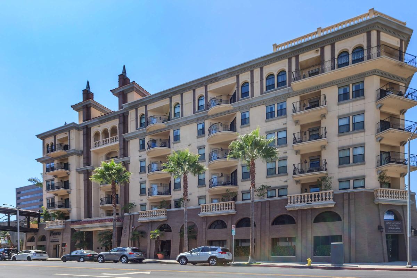
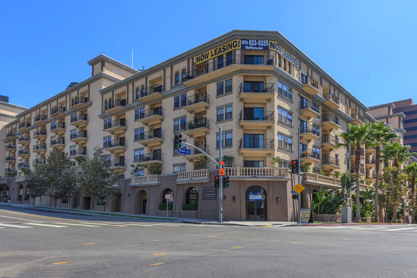
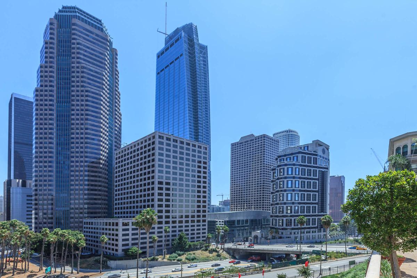
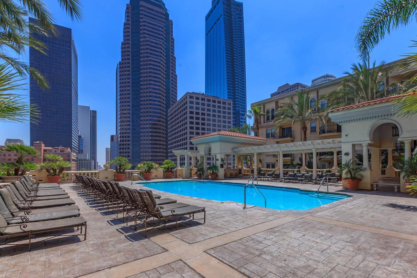
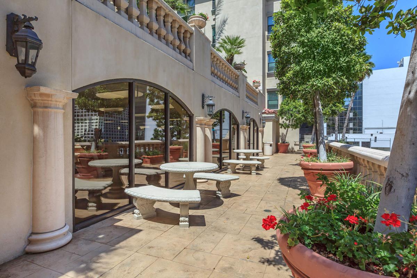
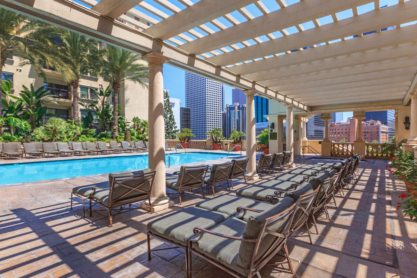
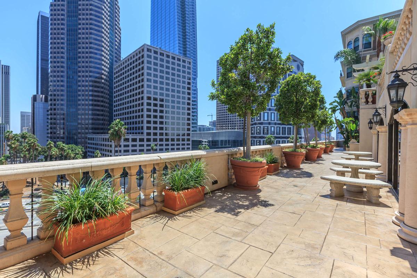
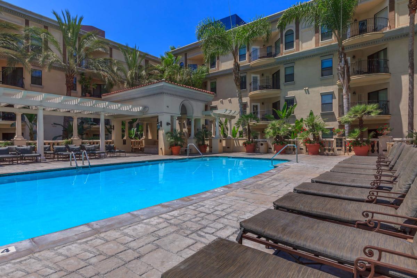
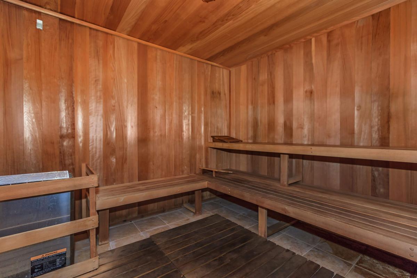
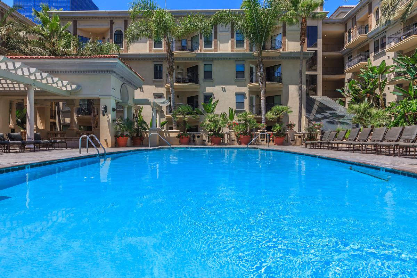
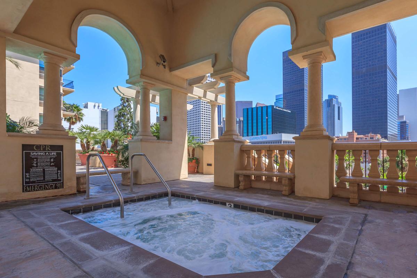
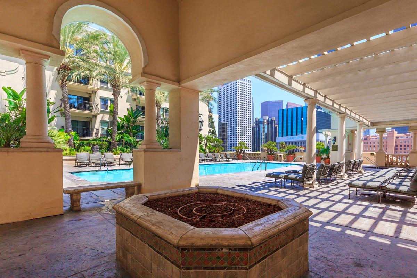
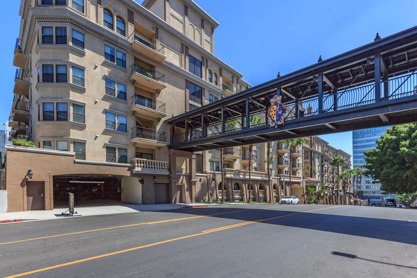
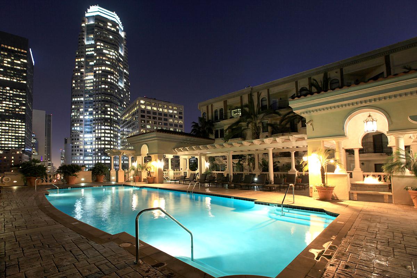
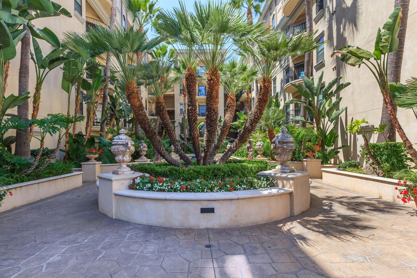
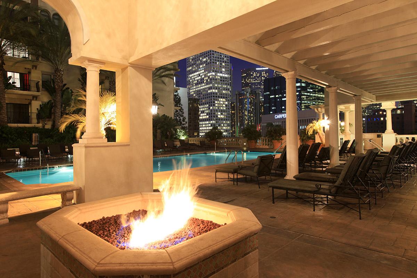
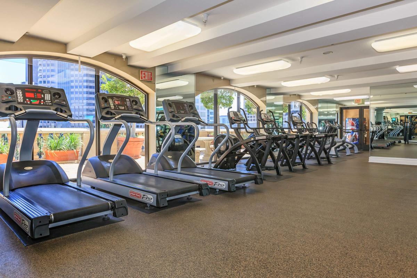
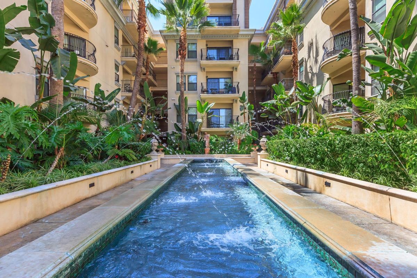
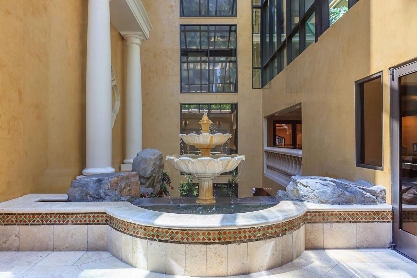
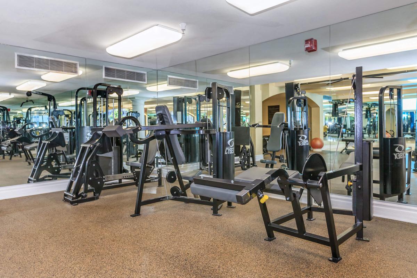
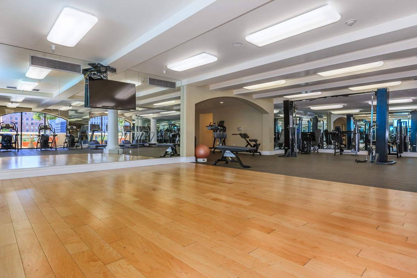
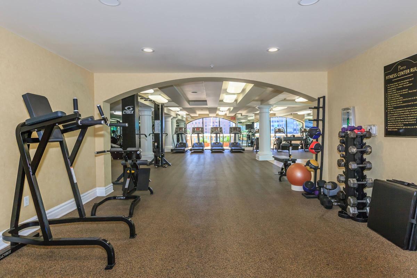
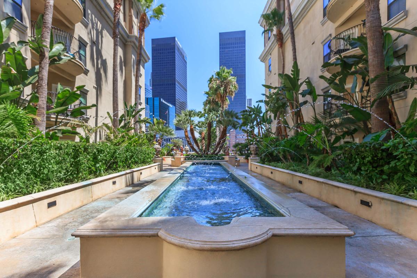
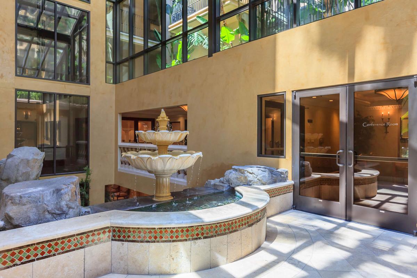
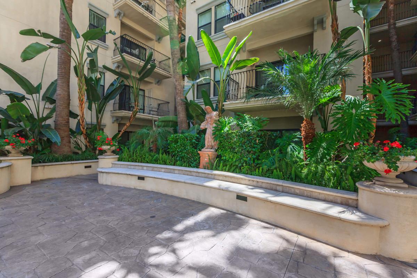
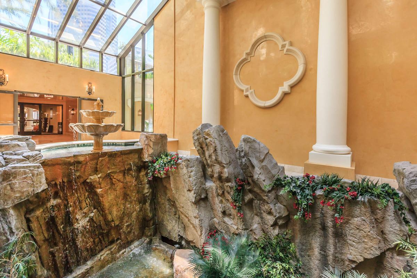
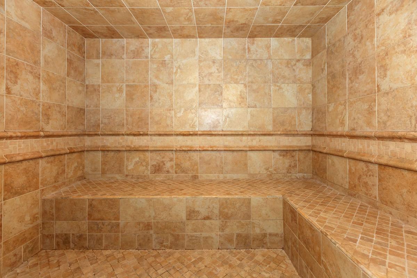
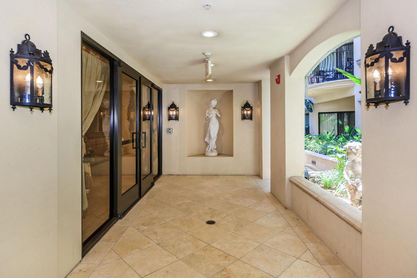
Lobby
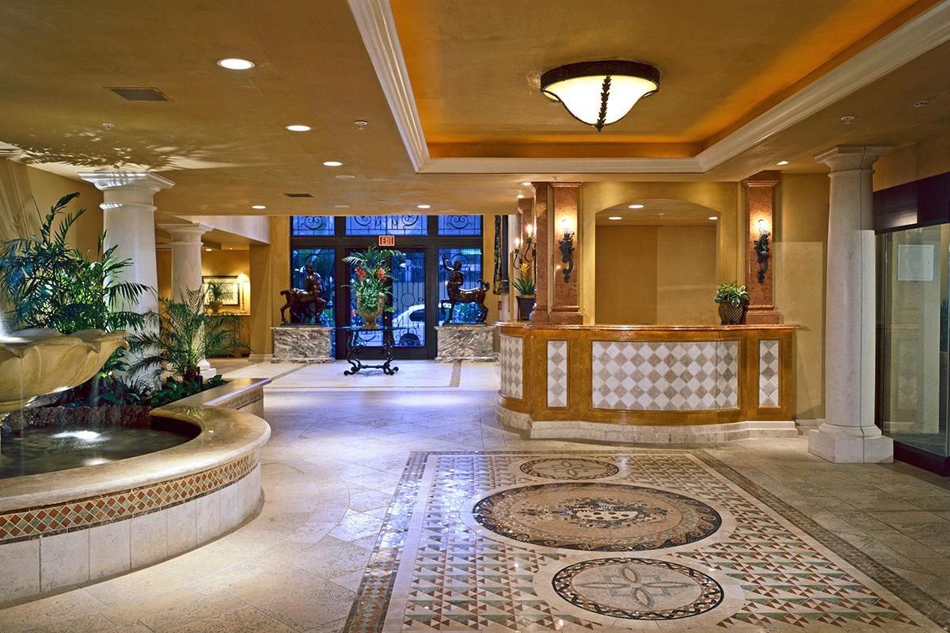
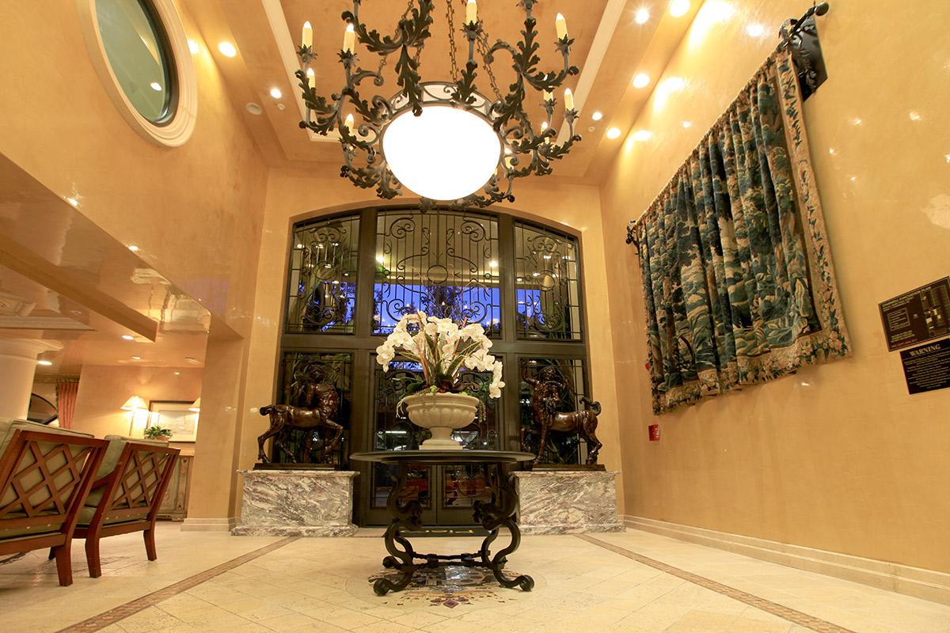
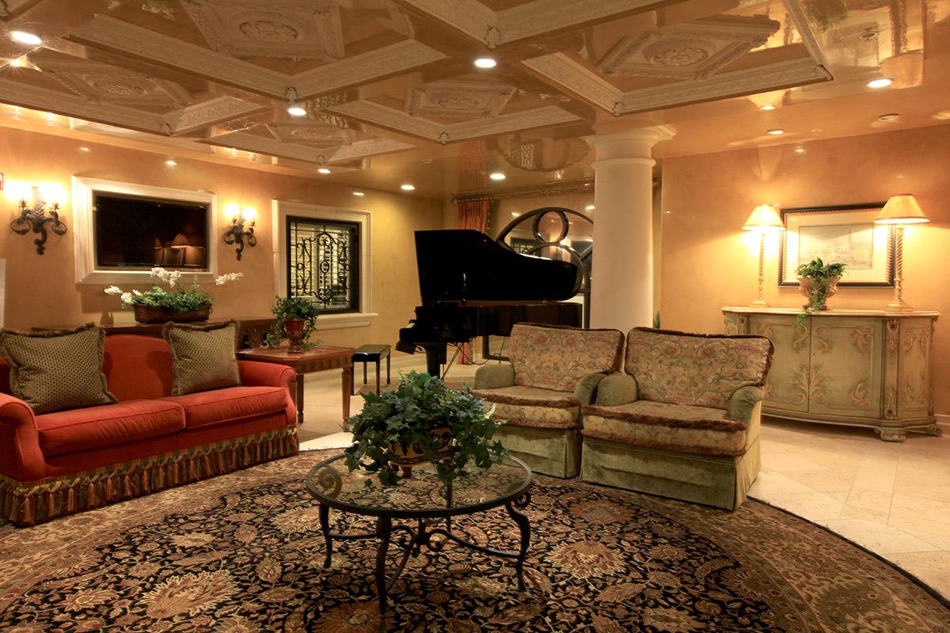
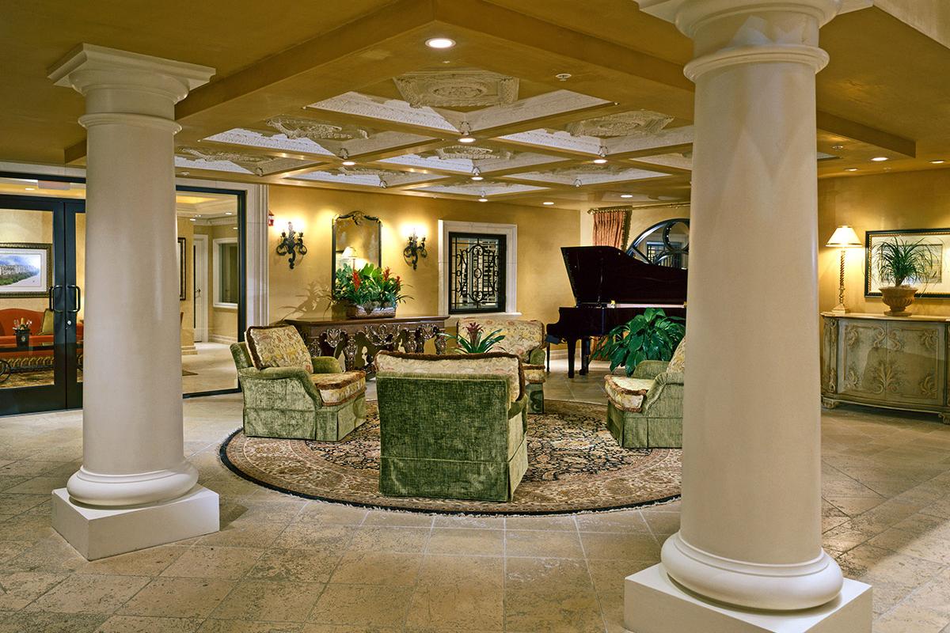

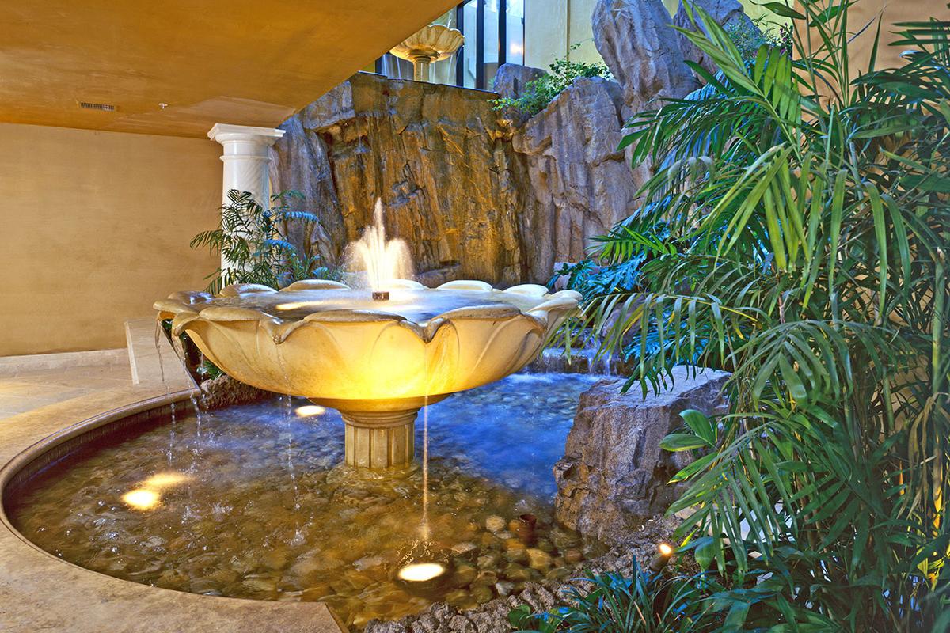
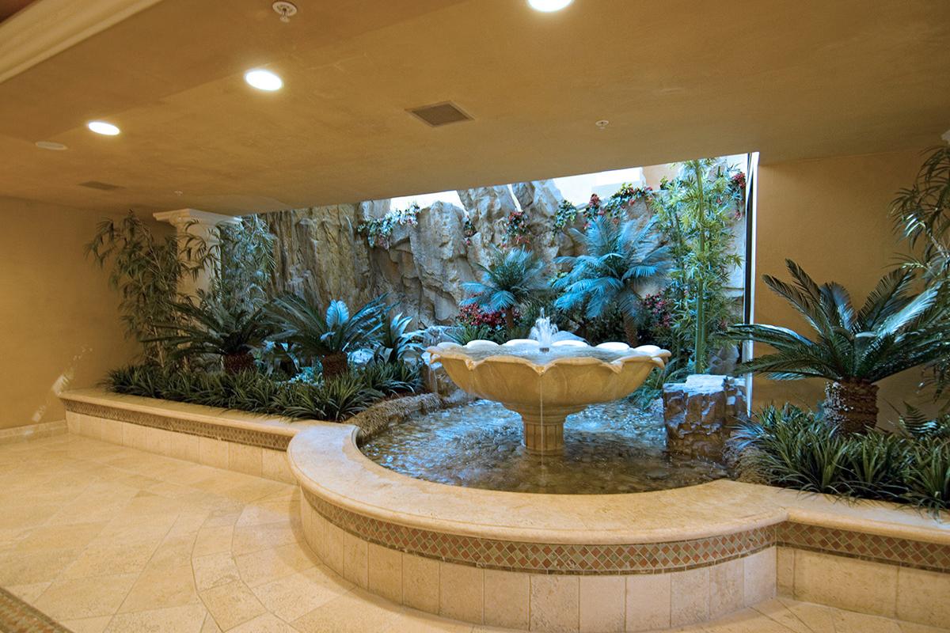
Neighborhood
Points of Interest
The Piero
Located 616 St Paul Ave Los Angeles, CA 90017Bank
Cinema
Entertainment
Grocery Store
Hospital
Park
Restaurant
Shopping
Shopping Center
Contact Us
Come in
and say hi
616 St Paul Ave
Los Angeles,
CA
90017
Phone Number:
213-337-8297
TTY: 711
Fax: 213-250-8040
Office Hours
Monday through Friday 9:00 AM to 7:00 PM. Saturday and Sunday 9:00 AM to 6:00 PM.
